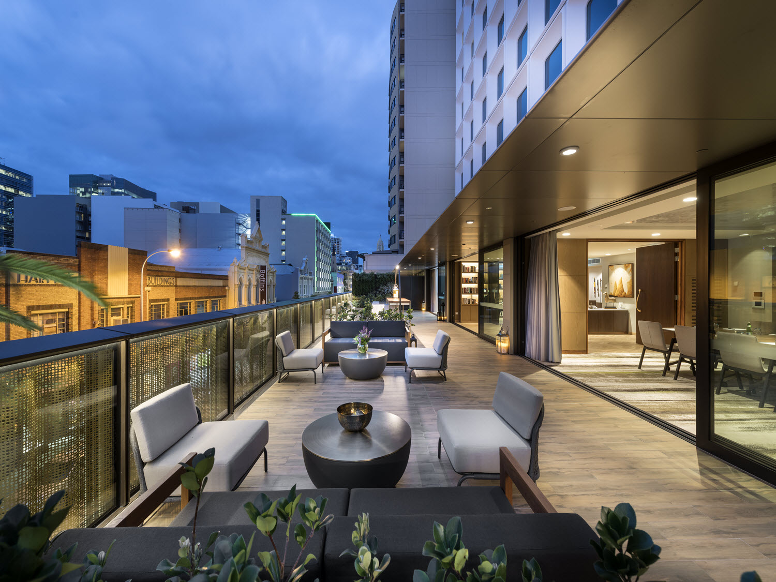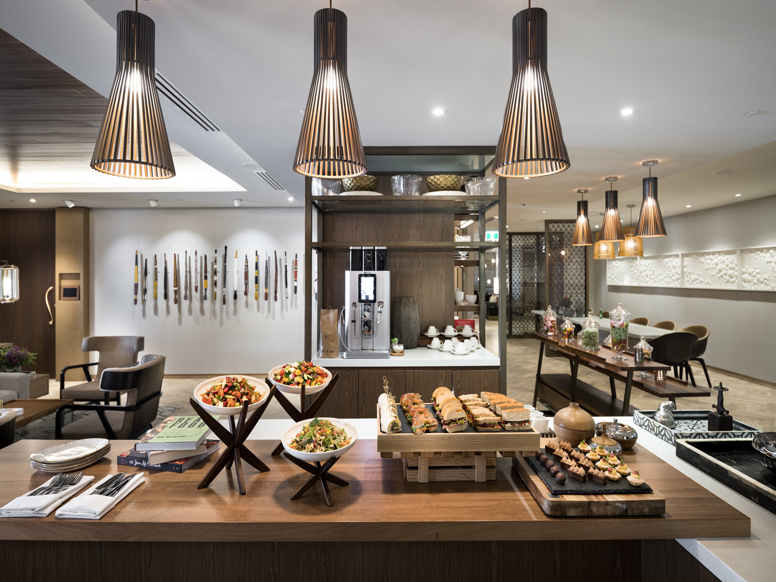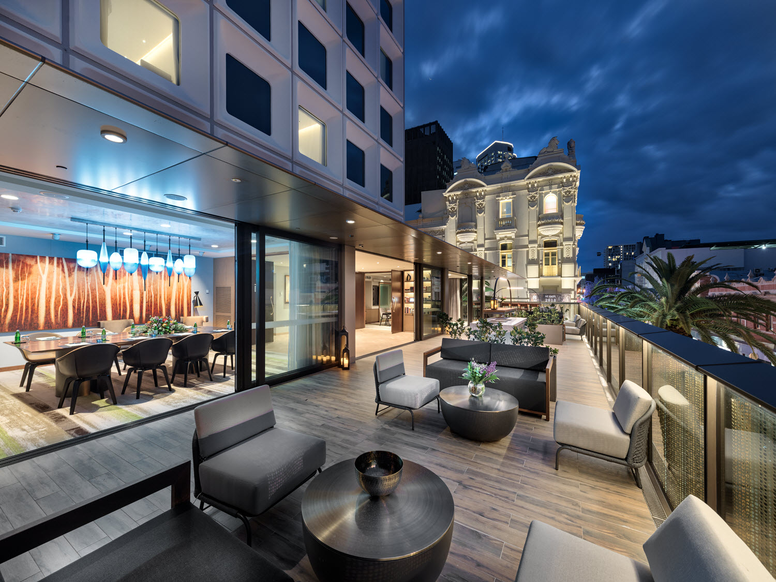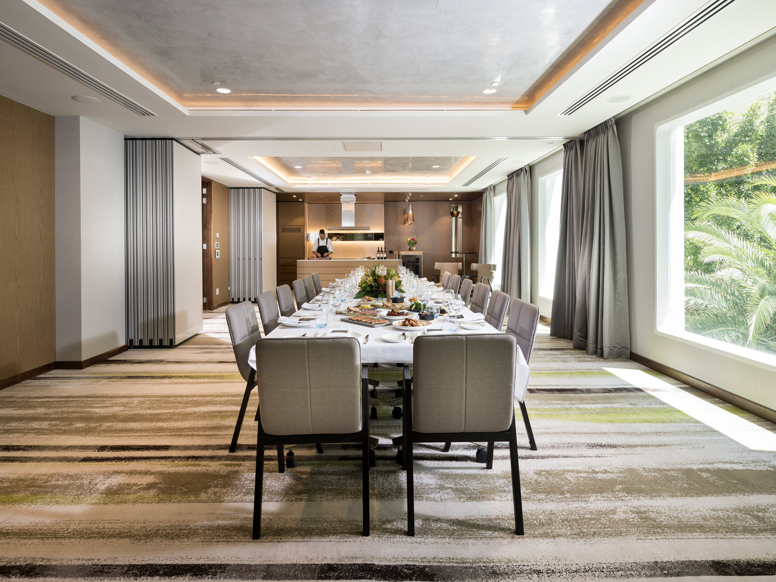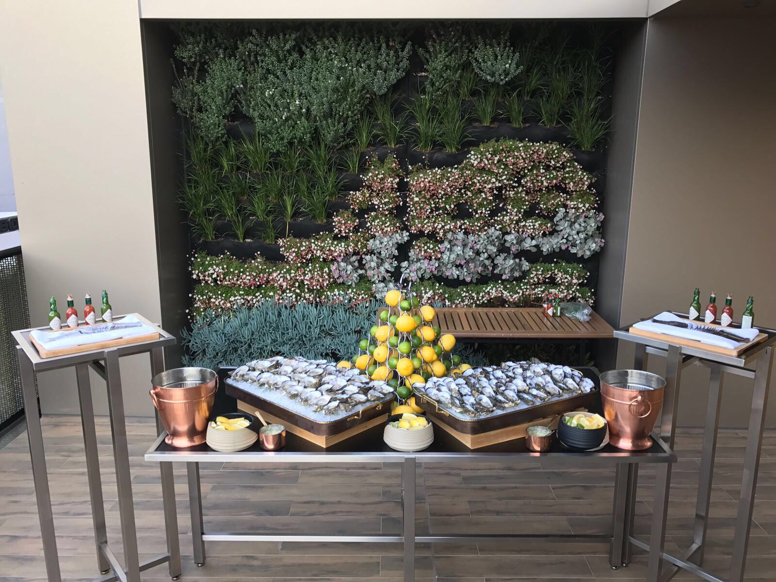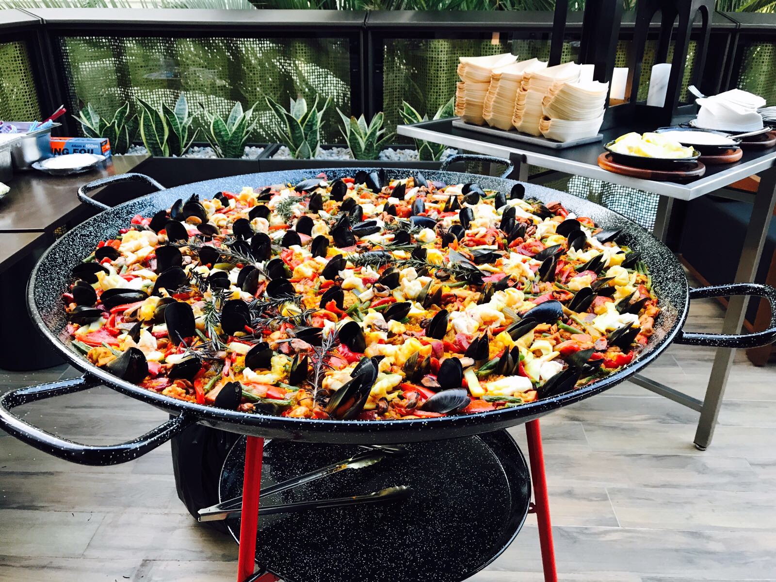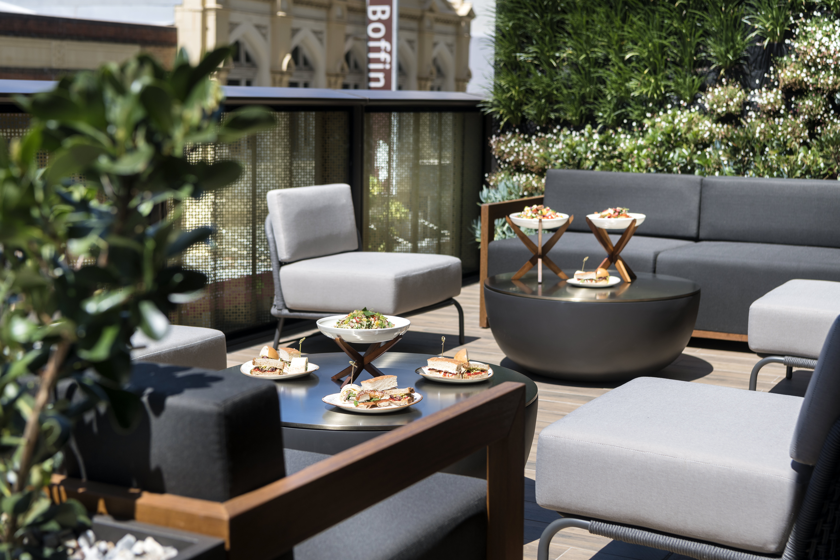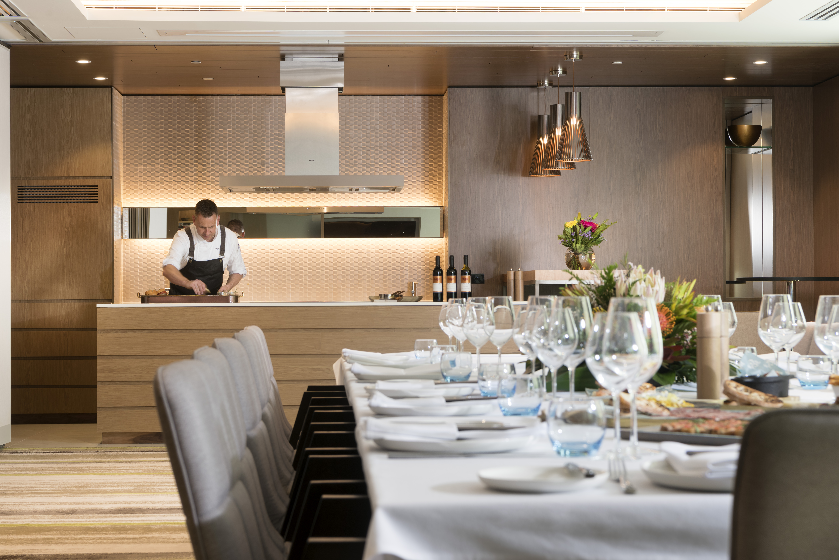Description
Luxury takes centre-stage, with beautifully unique meeting and event spaces that showcase elegance and sophistication. With an unbeatable location in the vibrant heart of Perth’s central business district – within walking distance to major transport hubs and the city’s wealth of attractions – InterContinental Perth City Centre provides a truly outstanding setting for your next city event.
Elevate your next meeting, corporate event or function at InterContinental Perth City Centre and save this winter.
Equipped with contemporary event spaces, state-of-the-art audio technology, luxury accommodation rooms and mind-nourishing epicurean experiences, discover the perfect canvas to conjure meaningful occasions. Aligning to your vision, our team of corporate event planners take pride in tailoring your perfect visit.
Features
- State-of-the-art audio-visual equipment
- Unbeatable city-centre location in the heart of Perth CBD
- 5 luxury event spaces, including an outdoor private terrace
- Large interior foyer with direct access to first-floor terrace
- Creative and unique spaces for boutique events
Capacity
| Name | Area Sq.M | Ceiling Ht.M | Cocktail | Banquet | Theatre | Classroom | U-Shape | Boardroom | Catering | Audio Visual | Parking | Accommodation | Disabled Access |
|---|---|---|---|---|---|---|---|---|---|---|---|---|---|
| Gallery Suite | 13.4 x 6.7 | 80 | 50 | 70 | 44 | 36 | 36 | ||||||
| Terrace Boardroom | 6.7 x 5.6 | 12 | |||||||||||
| Terrace | 6.7 x 5.6 | 25 | 20 | 24 | 12 | 14 | 12 | ||||||
| Gallery Boardroom | 13.4 x 6.7 | 12 |
Location
| Name | Area Sq.M | Ceiling Ht.M | Cocktail | Banquet | Theatre | Classroom | U-Shape | Boardroom | Catering | Audio Visual | Parking | Accommodation | Disabled Access |
|---|---|---|---|---|---|---|---|---|---|---|---|---|---|
| Gallery Suite | 13.4 x 6.7 | 80 | 50 | 70 | 44 | 36 | 36 | ||||||
| Terrace Boardroom | 6.7 x 5.6 | 12 | |||||||||||
| Terrace | 6.7 x 5.6 | 25 | 20 | 24 | 12 | 14 | 12 | ||||||
| Gallery Boardroom | 13.4 x 6.7 | 12 |
Interested in InterContinental Perth City Centre?
This might be exactly what you need, so contact us to get more details!
Keep up to date!
Stay in the know with A LIST Guide Inspiration

