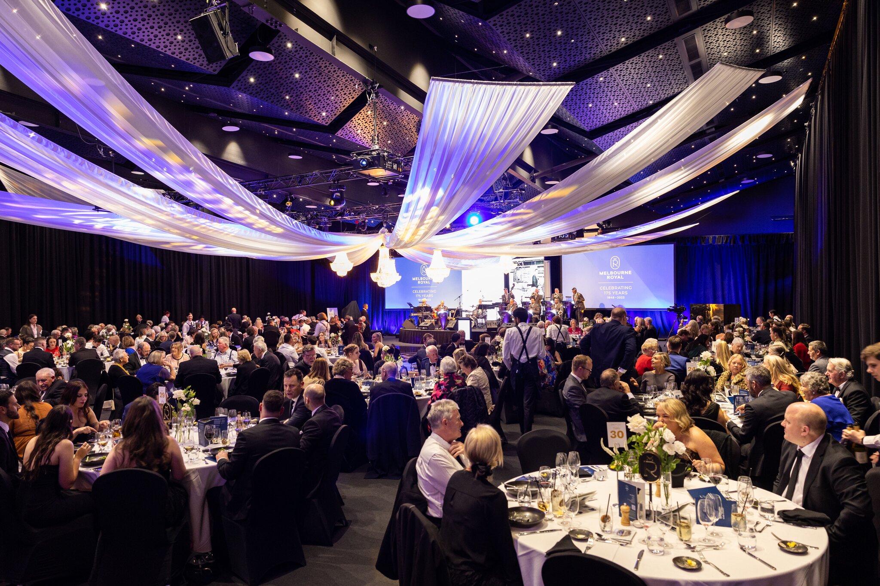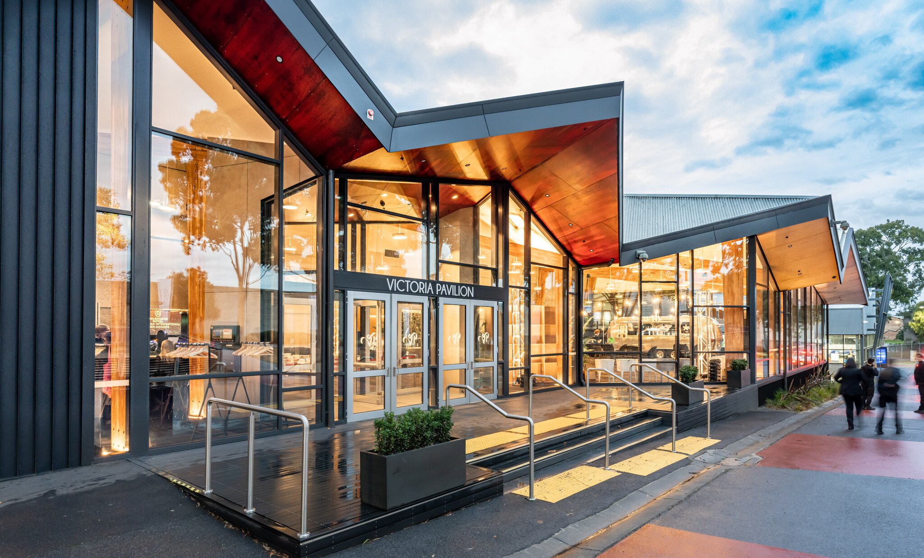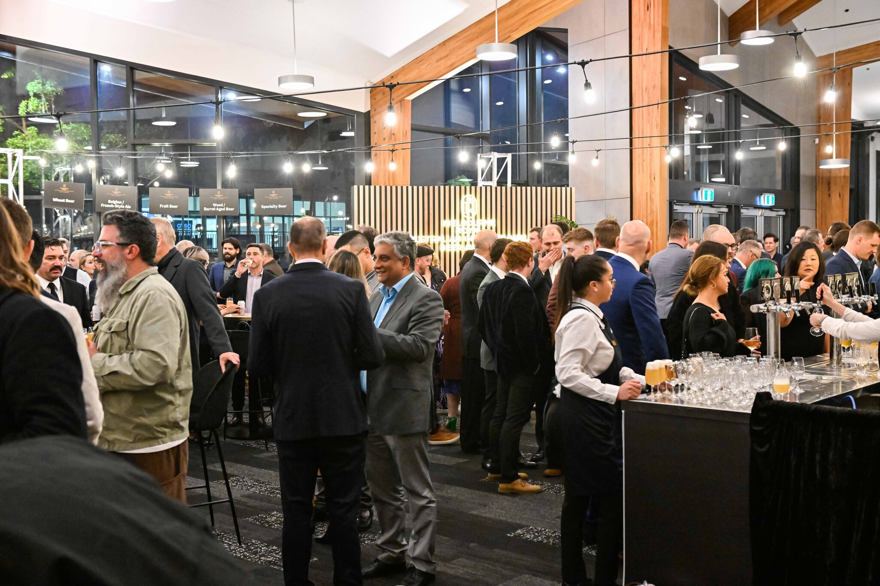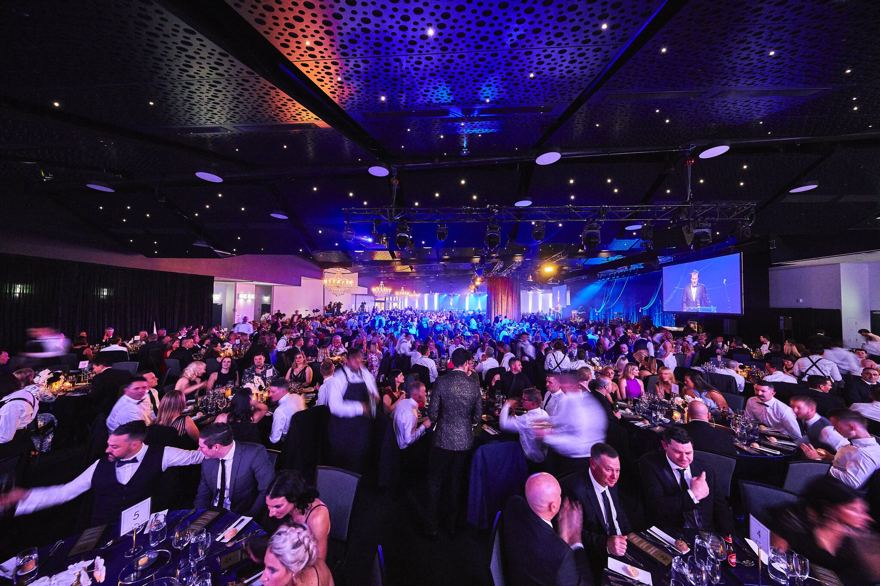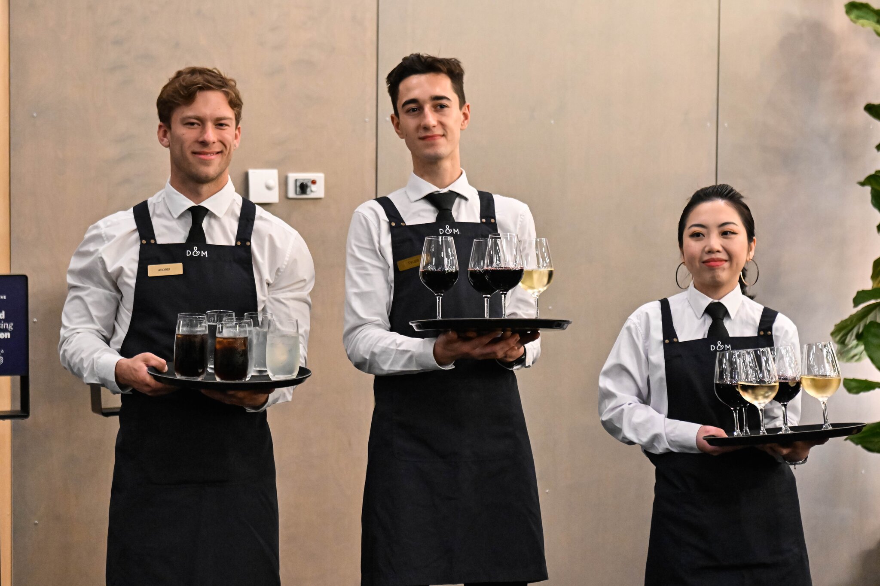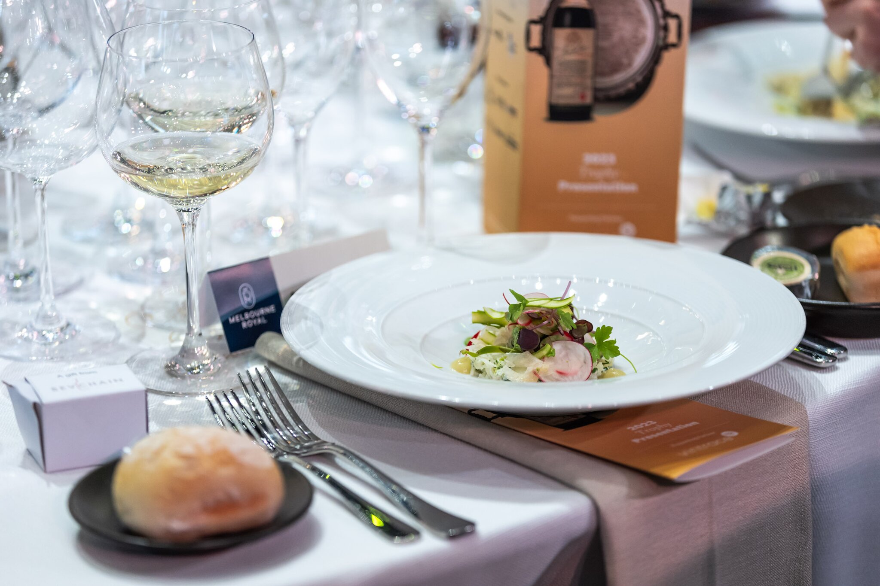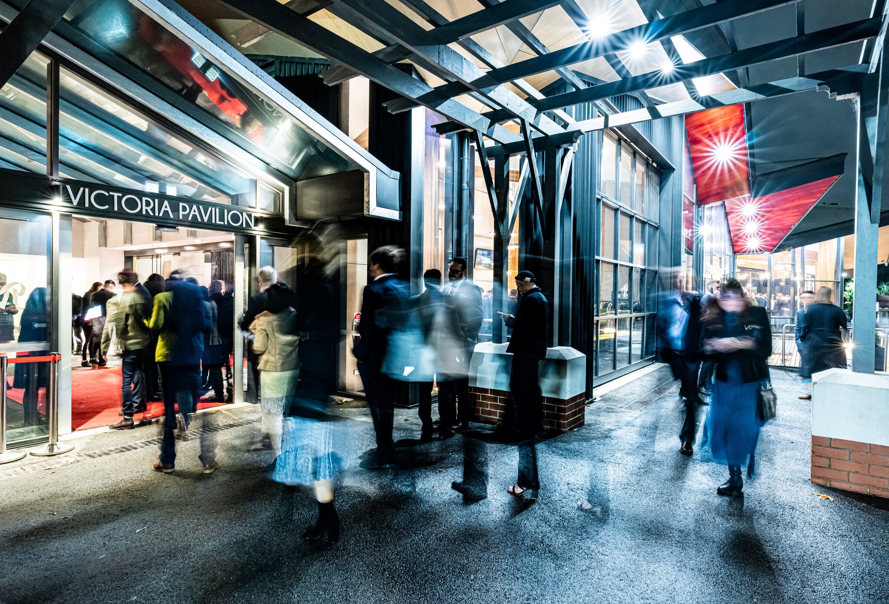Victoria Pavilion at Melbourne Showgrounds
Melbourne Showgrounds, Epsom Rd, Ascot Vale VIC 3032, Australia - View on map
Description
Entrust your next event to the skilled professionals behind the Melbourne Royal Show. Rest assured that every aspect, from event management to food and beverage, and audio-visual production, is handled by industry-leading experts.
Seating up to 1,200 guests, it's the perfect venue for large conferences, gala dinners, and award presentations as well as smaller celebrations and intimate cocktail parties with versatile floor space and decor to suit any occasion.
Located in the iconic Melbourne Showgrounds precinct and close to public transport, major arterials and accommodation, Victoria Pavilion is readily accessible from just about everywhere. This access, coupled with 2,000 on site car spaces, will enhance the overall event experience for guests.
The friendly team at Victoria Pavilion welcome the opportunity to hear more about your event and bring your vision to life.
Features
- 560sqm Atrium - Dedicated pre-event space, conference catering area or exhibitor trade area, boasting floor-to-ceiling windows.
- 1920sqm Main Room - Meticulously designed, pillar-less venue space, with added flexibility to breakdown into three smaller spaces.
- Award-winning food and beverage, shining a light on Victorian produce.
- State-of-the-art lighting and audio capabilities.
- 2,000 on site car parks.
Capacity
| Name | Area Sq.M | Ceiling Ht.M | Cocktail | Banquet | Theatre | Classroom | U-Shape | Boardroom | Catering | Audio Visual | Parking | Accommodation | Disabled Access |
|---|---|---|---|---|---|---|---|---|---|---|---|---|---|
| Victoria Pavilion Main Room | 1920 | 7 | 1980 | 1200 | 1820 | 940 | |||||||
| Victoria Pavilion Atrium | 550 | 7 | 500 | 350 | 525 | 270 |
Location
| Name | Area Sq.M | Ceiling Ht.M | Cocktail | Banquet | Theatre | Classroom | U-Shape | Boardroom | Catering | Audio Visual | Parking | Accommodation | Disabled Access |
|---|---|---|---|---|---|---|---|---|---|---|---|---|---|
| Victoria Pavilion Main Room | 1920 | 7 | 1980 | 1200 | 1820 | 940 | |||||||
| Victoria Pavilion Atrium | 550 | 7 | 500 | 350 | 525 | 270 |
Interested in Victoria Pavilion at Melbourne Showgrounds?
This might be exactly what you need, so contact us to get more details!
Keep up to date!
Stay in the know with A LIST Guide Inspiration

