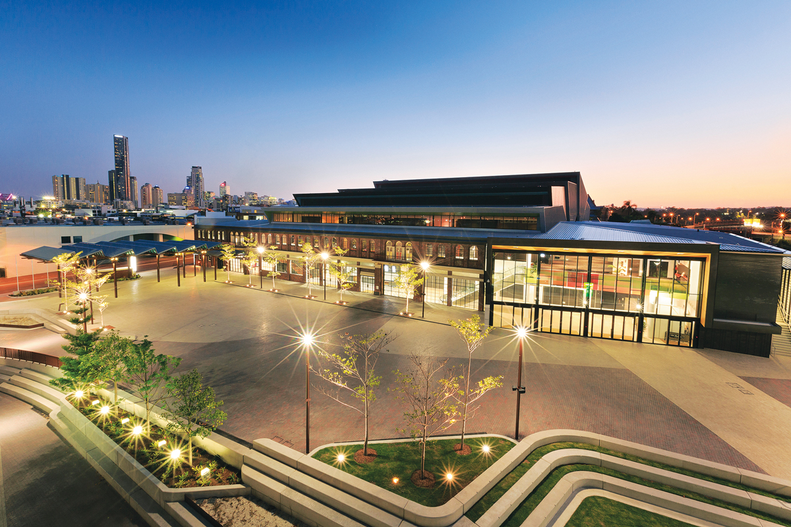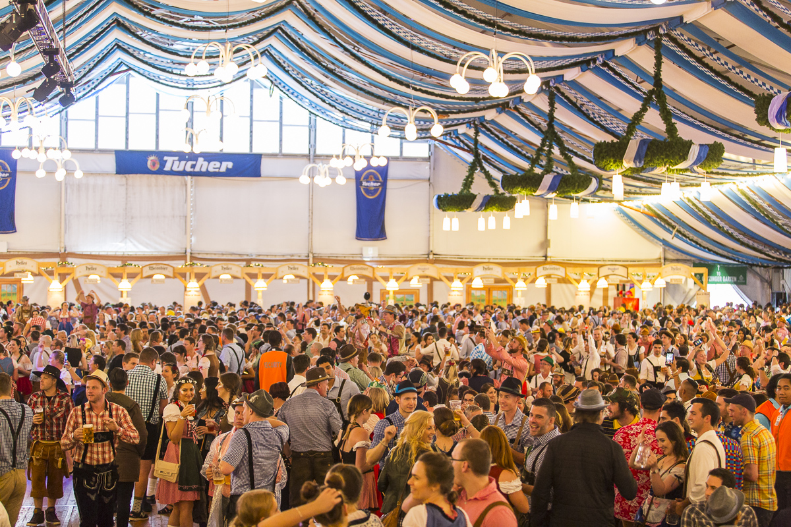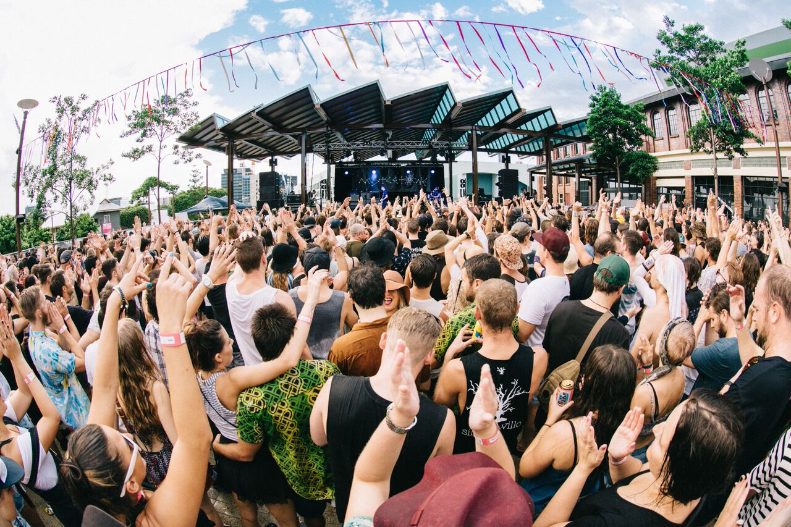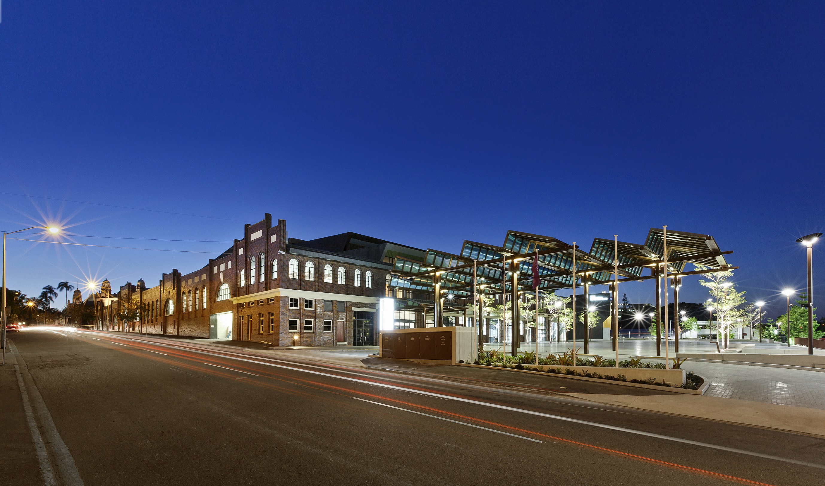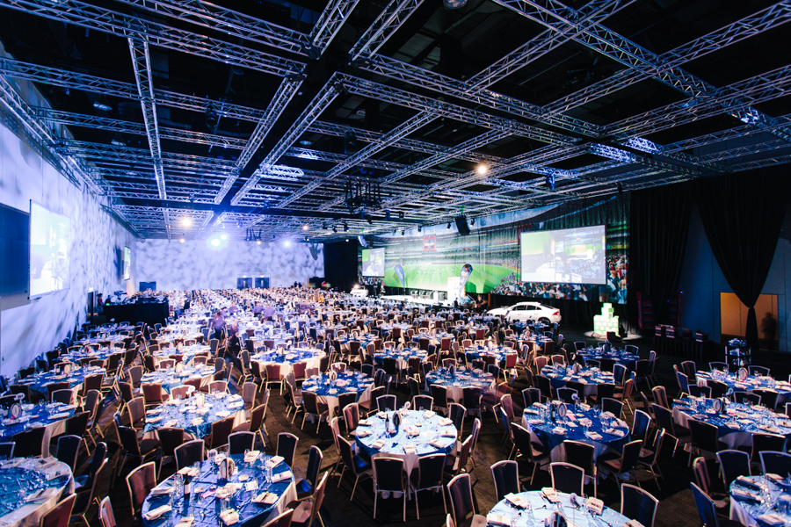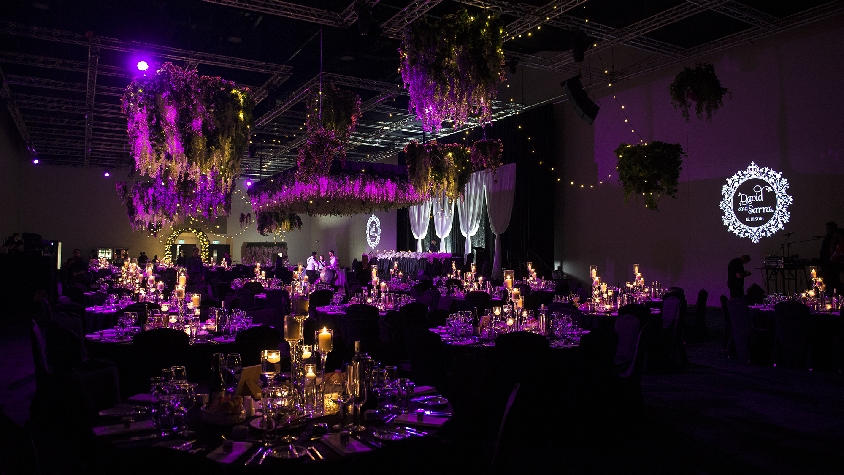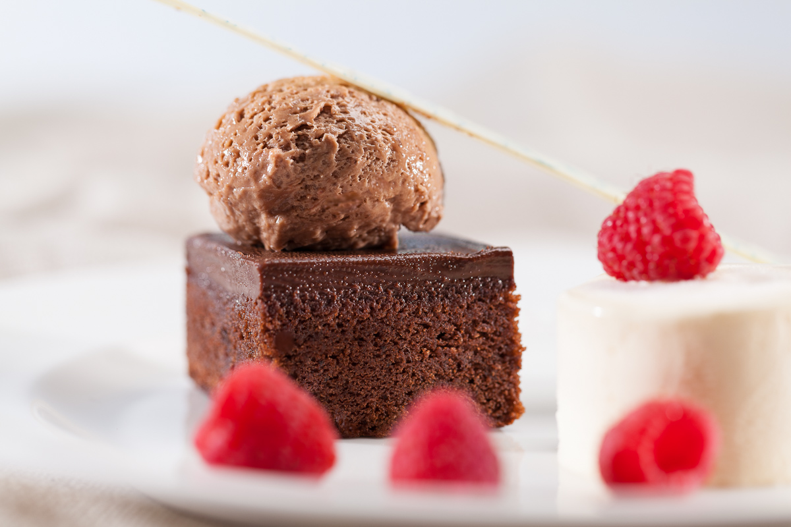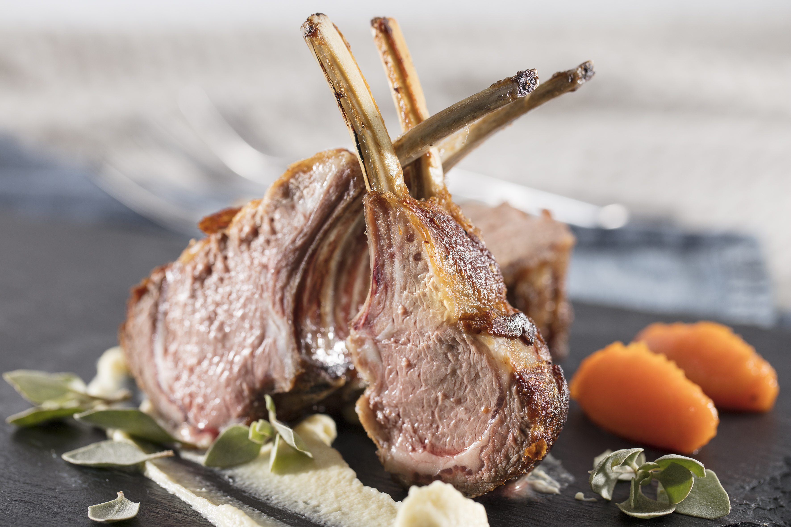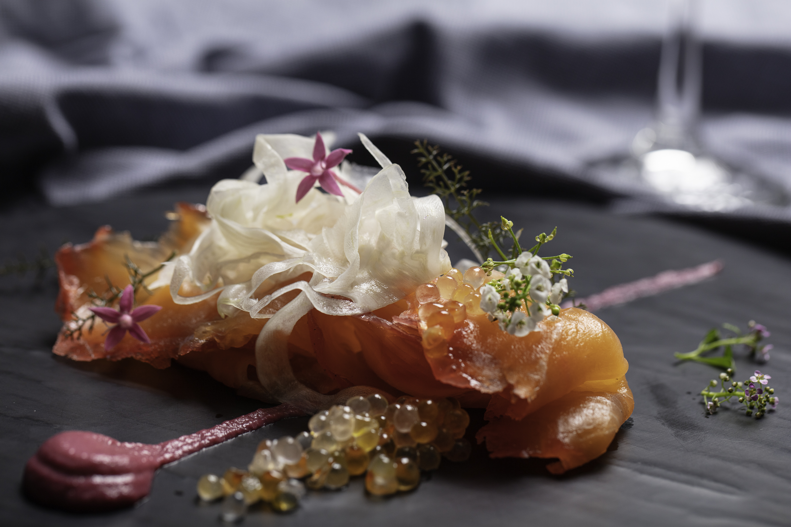Royal International Convention Centre
600 Gregory Terrace, Bowen Hills QLD, Australia - View on map
Description
The Royal International Convention Centre boasts the largest and most versatile selection of indoor and outdoor venues in Queensland, ideal for any occasion.
For premier conference and convention venues in Brisbane, the Brisbane Showgrounds is the top choice, offering a diverse range of spaces perfect for hosting events.
Situated just 1.5 km from the city's CBD, the historic Brisbane Showgrounds is a world-class events and lifestyle precinct. It is home to the state-of-the-art Royal International Convention Centre (Royal ICC), a four-and-a-half-star Rydges Hotel, and the vibrant King Street dining and retail hub, making it a highly sought-after and leading events destination.
Whether planning an intimate gathering for 20 or a large-scale event for 25,000, the Brisbane Showgrounds provides Queensland's most extensive and adaptable range of indoor and outdoor venues, tailored to suit any occasion.
Hosting over 250 events annually, including Queensland’s largest event, the Royal Queensland Show (Ekka), the Showgrounds welcomes a total of one million visitors each year, catering to everything from corporate functions to music festivals.
As with all leading events precincts, the 145-year-old Brisbane Showgrounds continues to evolve.
Features
- Menus featuring award-winning produce not offered at any other convention centre
- On-site accommodation and dining
- Located just 1.5km from Brisbane's CBD
- Customised services tailored for conferences, exhibitions, meetings, banquets and weddings
- Comprehensive Amenities
Capacity
| Name | Area Sq.M | Ceiling Ht.M | Cocktail | Banquet | Theatre | Classroom | U-Shape | Boardroom | Catering | Audio Visual | Parking | Accommodation | Disabled Access |
|---|---|---|---|---|---|---|---|---|---|---|---|---|---|
| Halls A, B & C Combined | 3,213 | 9 | 3213 | 2080 | 3176 | 1932 | |||||||
| Meeting Rooms 1-7 (Each) | 90 | 4 | 90 | 50 | 105 | 54 | 20 | ||||||
| The Plaza | 1,500 | 1400 | 500 | ||||||||||
| Marquee 1 | 5,535 | 2.8 - 8 | 7380 | ||||||||||
| Marquee 2 | 2,250 | 2.8 - 8 | 3000 | ||||||||||
| Hall A | 850 | 9 | 850 | 480 | 660 | 387 | |||||||
| Hall B | 850 | 9 | 850 | 510 | 783 | 498 | |||||||
| Hall C | 1,323 | 9 | 1323 | 740 | 1080 | 606 | |||||||
| Halls A & B Combined | 1,700 | 9 | 1700 | 1100 | 1476 | 840 | |||||||
| Two Meeting Rooms Combined | 180 | 4 | 180 | 90 | 210 | 96 | 20 | ||||||
| Three Meeting Rooms Combined | 270 | 4 | 270 | 140 | 270 | 144 | 25 | ||||||
| Main Arena | 15,620 | 15000 | |||||||||||
| Stockmen's Bar & Grill | 1,170 | 4.2 | 600 | 300 | |||||||||
| Exhibition Building | 4,625 | 5.5 | 4000 | 1430 | 2800 | ||||||||
| John Reid Pavilion | 1,737 | 3.8 m - 6m | 2000 | 770 | 1477 |
Location
| Name | Area Sq.M | Ceiling Ht.M | Cocktail | Banquet | Theatre | Classroom | U-Shape | Boardroom | Catering | Audio Visual | Parking | Accommodation | Disabled Access |
|---|---|---|---|---|---|---|---|---|---|---|---|---|---|
| Halls A, B & C Combined | 3,213 | 9 | 3213 | 2080 | 3176 | 1932 | |||||||
| Meeting Rooms 1-7 (Each) | 90 | 4 | 90 | 50 | 105 | 54 | 20 | ||||||
| The Plaza | 1,500 | 1400 | 500 | ||||||||||
| Marquee 1 | 5,535 | 2.8 - 8 | 7380 | ||||||||||
| Marquee 2 | 2,250 | 2.8 - 8 | 3000 | ||||||||||
| Hall A | 850 | 9 | 850 | 480 | 660 | 387 | |||||||
| Hall B | 850 | 9 | 850 | 510 | 783 | 498 | |||||||
| Hall C | 1,323 | 9 | 1323 | 740 | 1080 | 606 | |||||||
| Halls A & B Combined | 1,700 | 9 | 1700 | 1100 | 1476 | 840 | |||||||
| Two Meeting Rooms Combined | 180 | 4 | 180 | 90 | 210 | 96 | 20 | ||||||
| Three Meeting Rooms Combined | 270 | 4 | 270 | 140 | 270 | 144 | 25 | ||||||
| Main Arena | 15,620 | 15000 | |||||||||||
| Stockmen's Bar & Grill | 1,170 | 4.2 | 600 | 300 | |||||||||
| Exhibition Building | 4,625 | 5.5 | 4000 | 1430 | 2800 | ||||||||
| John Reid Pavilion | 1,737 | 3.8 m - 6m | 2000 | 770 | 1477 |
Interested in Royal International Convention Centre?
This might be exactly what you need, so contact us to get more details!
Keep up to date!
Stay in the know with A LIST Guide Inspiration

