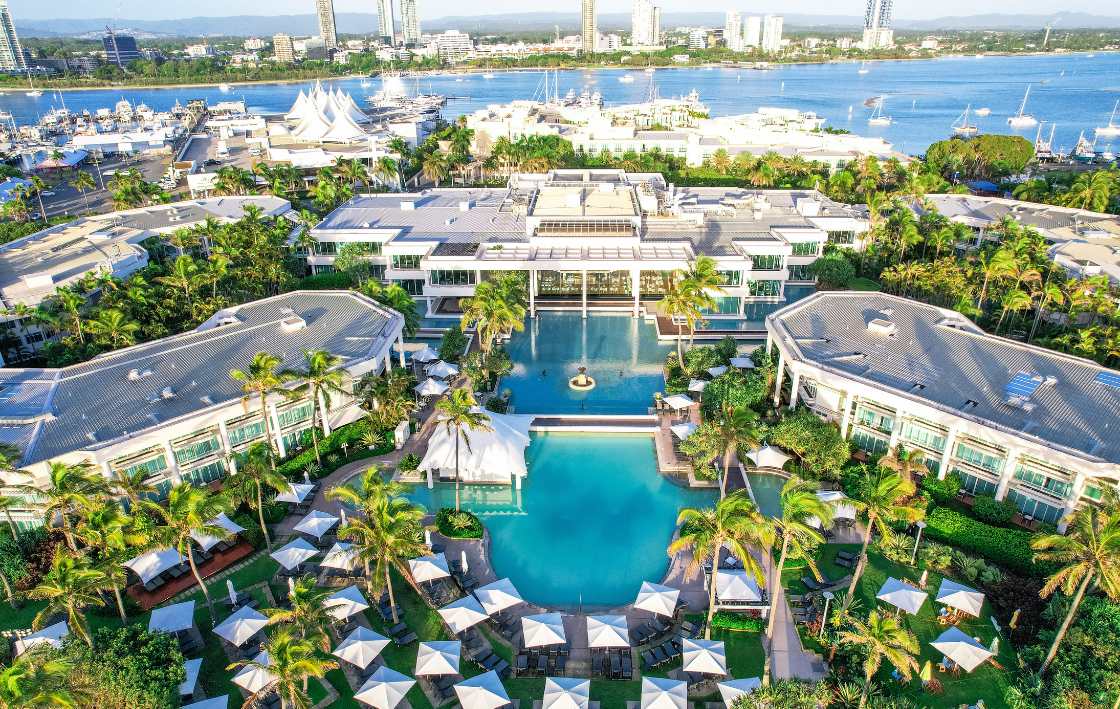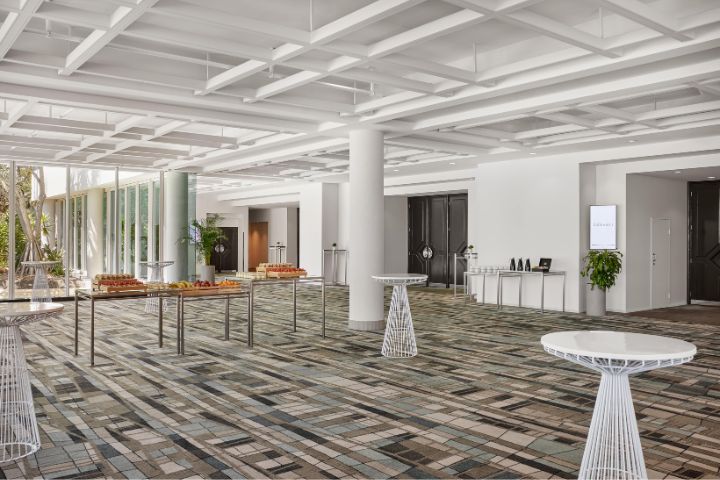Sheraton Grand Mirage Resort Gold Coast
71 Seaworld Drive, Main Beach Gold Coast, Queensland 4217, Australia - View on map
Description
Nestled away from Surfers Paradise, Sheraton Grand Mirage Resort, Gold Coast offers an un-matched beachside setting for conferences. Situated amidst 6 hectares of lush lagoons and palm trees, it provides a secluded paradise for delegates to rejuvenate and find inspiration. Boasting 30+ years of conference expertise, our property boasts some of the largest guest rooms, starting at 43m², featuring expansive windows for fresh tropical breezes. Take advantage of 14 flexible meeting rooms perfect for working, connecting and collaborating.
Our expert event planners, custom catering team and AV specialists assist you every step of the way and are on site to provide you with inspired experiences, innovative spaces and personalised service. Choose our largest space, the Mirage Grand Ballroom, for an impressive Gold Coast conference surrounded by state-of-the-art lighting. This space divides into five smaller breakout rooms. Dazzle your guests in the iconic Horizons meeting room, which overlooks our resort lagoons and offers panoramic ocean views. With iconic restaurants, a contemporary bar and a swim-up pool bar, our resort makes networking with colleagues in Gold Coast a breeze.
Features
- 14 flexible meeting rooms perfect for working, connecting and collaborating
- Expert event planners and custom catering team
- AV specialists onsite
- Inspired experiences and innovative spaces
- Personalised service
Capacity
| Name | Area Sq.M | Ceiling Ht.M | Cocktail | Banquet | Theatre | Classroom | U-Shape | Boardroom | Catering | Audio Visual | Parking | Accommodation | Disabled Access |
|---|---|---|---|---|---|---|---|---|---|---|---|---|---|
| Mirage Grand Ballroom | 759 | 5.5 | 1000 | 550 | 1000 | 550 | 100 | ||||||
| Lagoon | 187 | 3 | 150 | 120 | 150 | 80 | 40 | ||||||
| Pandanus | 347 | 3.2 | 250 | 180 | 150 | 50 | 35 | ||||||
| Horizons | 278 | 2.95 | 220 | 160 | 140 | 80 | |||||||
| Ballroom Section 1 | 230 | 5.5 | 260 | 150 | 260 | 140 | 60 | ||||||
| Ballroom Section 2 | 253 | 5.5 | 280 | 150 | 260 | 140 | 60 | ||||||
| Ballroom Section 3 | 276 | 5.5 | 300 | 180 | 300 | 140 | 60 | ||||||
| Ballroom Section 4 | 80 | 5.5 | 80 | 40 | 50 | 40 | 29 | ||||||
| Ballroom Section 5 | 80 | 5.5 | 60 | 40 | 50 | 40 | 29 | ||||||
| Ballroom Section 6 | 96 | 5.5 | 75 | 60 | 80 | 50 | 35 | ||||||
| Mirage Grand Terrace | 420 | 3.45 | 550 | 170 | |||||||||
| Lagoon Section 1 | 93 | 3 | 70 | 50 | 70 | 40 | 21 | ||||||
| Lagoon Section 2 | 93 | 3 | 70 | 50 | 70 | 40 | 21 | ||||||
| Pandanus Courtyard | 165 | 102 | 40 | ||||||||||
| Mirage Boardroom | 42 | 3 | 16 | 16 | |||||||||
| Executive Boardroom | 25 | 2.7 | 14 | 14 | |||||||||
| Chairmans Boardroom | 27 | 2.7 | 10 | 10 | |||||||||
| Directors Boardroom | 38 | 2.7 | 20 | 20 | |||||||||
| Garden Terrace | 22 | 2.4 | 12 | 12 | |||||||||
| Poolside Lawn | 550 | 420 | |||||||||||
| North Beachside Lawn | 160 | 120 | |||||||||||
| South Beachside Lawn | 600 | 550 | |||||||||||
| North Island | 120 | 70 | |||||||||||
| South Island | 100 | 60 |
Location
| Name | Area Sq.M | Ceiling Ht.M | Cocktail | Banquet | Theatre | Classroom | U-Shape | Boardroom | Catering | Audio Visual | Parking | Accommodation | Disabled Access |
|---|---|---|---|---|---|---|---|---|---|---|---|---|---|
| Mirage Grand Ballroom | 759 | 5.5 | 1000 | 550 | 1000 | 550 | 100 | ||||||
| Lagoon | 187 | 3 | 150 | 120 | 150 | 80 | 40 | ||||||
| Pandanus | 347 | 3.2 | 250 | 180 | 150 | 50 | 35 | ||||||
| Horizons | 278 | 2.95 | 220 | 160 | 140 | 80 | |||||||
| Ballroom Section 1 | 230 | 5.5 | 260 | 150 | 260 | 140 | 60 | ||||||
| Ballroom Section 2 | 253 | 5.5 | 280 | 150 | 260 | 140 | 60 | ||||||
| Ballroom Section 3 | 276 | 5.5 | 300 | 180 | 300 | 140 | 60 | ||||||
| Ballroom Section 4 | 80 | 5.5 | 80 | 40 | 50 | 40 | 29 | ||||||
| Ballroom Section 5 | 80 | 5.5 | 60 | 40 | 50 | 40 | 29 | ||||||
| Ballroom Section 6 | 96 | 5.5 | 75 | 60 | 80 | 50 | 35 | ||||||
| Mirage Grand Terrace | 420 | 3.45 | 550 | 170 | |||||||||
| Lagoon Section 1 | 93 | 3 | 70 | 50 | 70 | 40 | 21 | ||||||
| Lagoon Section 2 | 93 | 3 | 70 | 50 | 70 | 40 | 21 | ||||||
| Pandanus Courtyard | 165 | 102 | 40 | ||||||||||
| Mirage Boardroom | 42 | 3 | 16 | 16 | |||||||||
| Executive Boardroom | 25 | 2.7 | 14 | 14 | |||||||||
| Chairmans Boardroom | 27 | 2.7 | 10 | 10 | |||||||||
| Directors Boardroom | 38 | 2.7 | 20 | 20 | |||||||||
| Garden Terrace | 22 | 2.4 | 12 | 12 | |||||||||
| Poolside Lawn | 550 | 420 | |||||||||||
| North Beachside Lawn | 160 | 120 | |||||||||||
| South Beachside Lawn | 600 | 550 | |||||||||||
| North Island | 120 | 70 | |||||||||||
| South Island | 100 | 60 |
Interested in Sheraton Grand Mirage Resort Gold Coast?
This might be exactly what you need, so contact us to get more details!
Keep up to date!
Stay in the know with A LIST Guide Inspiration











