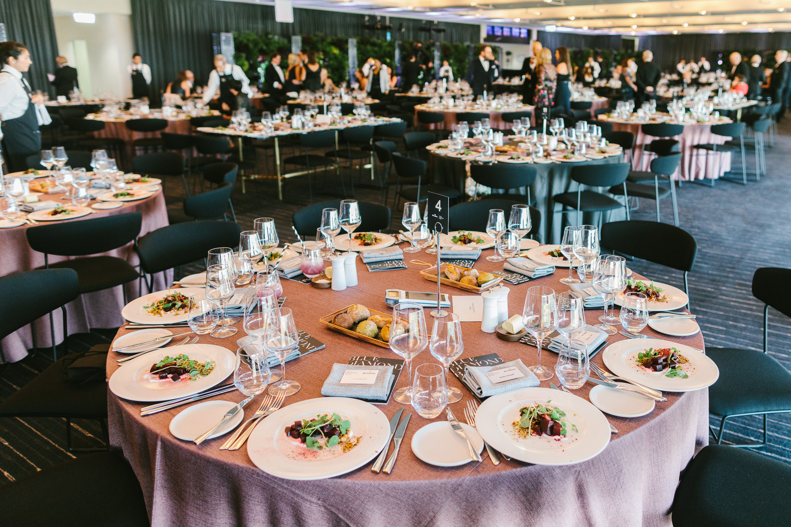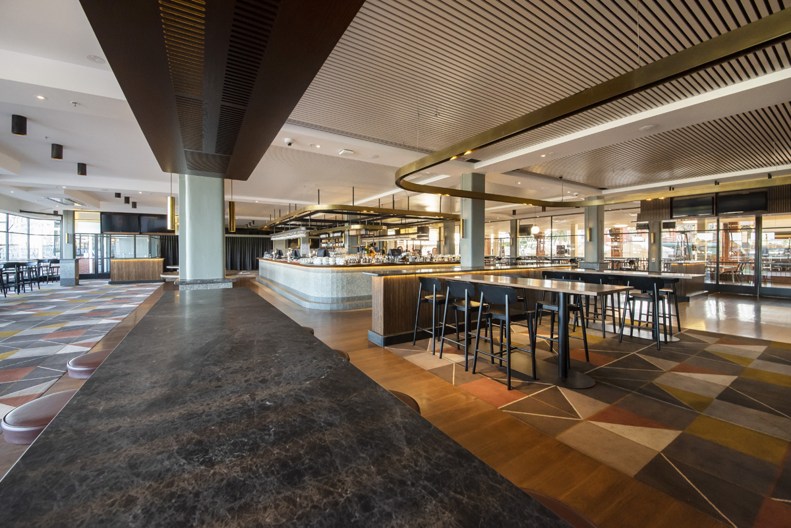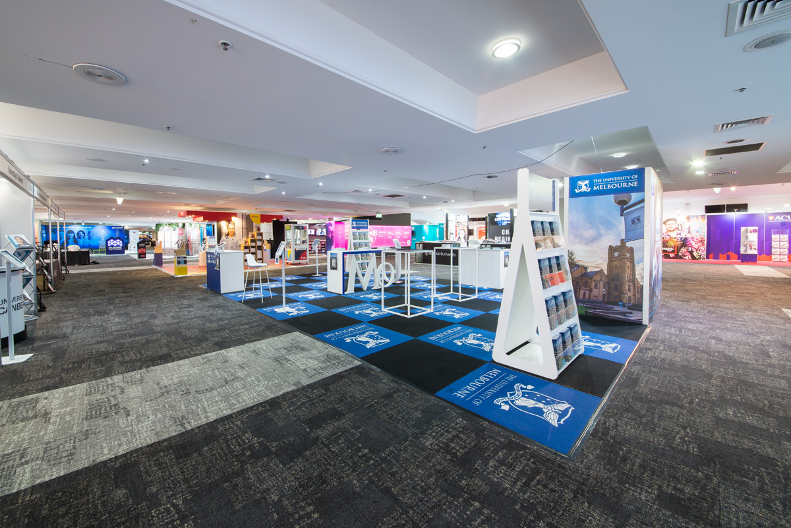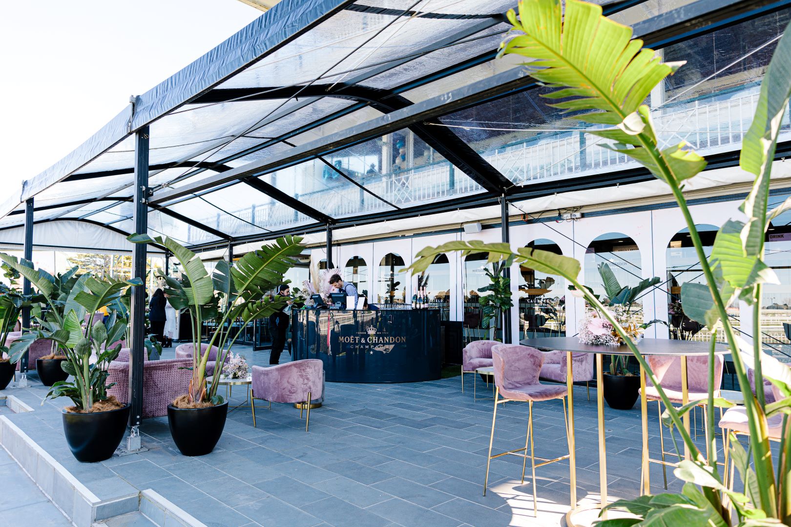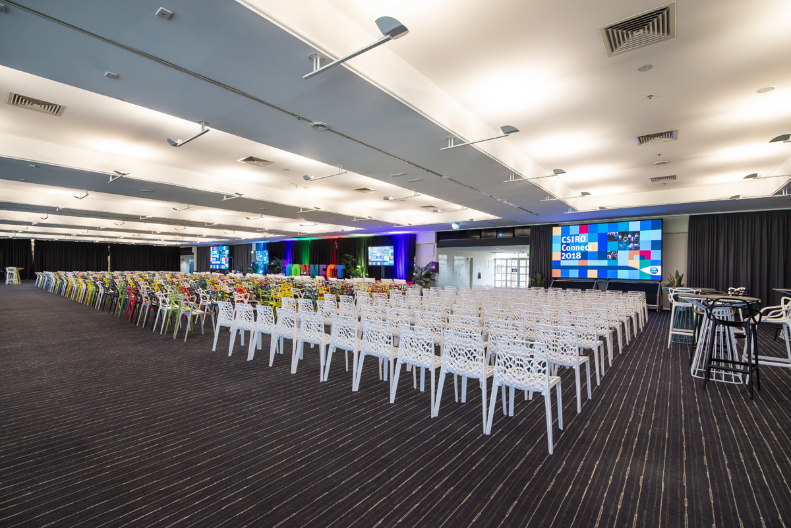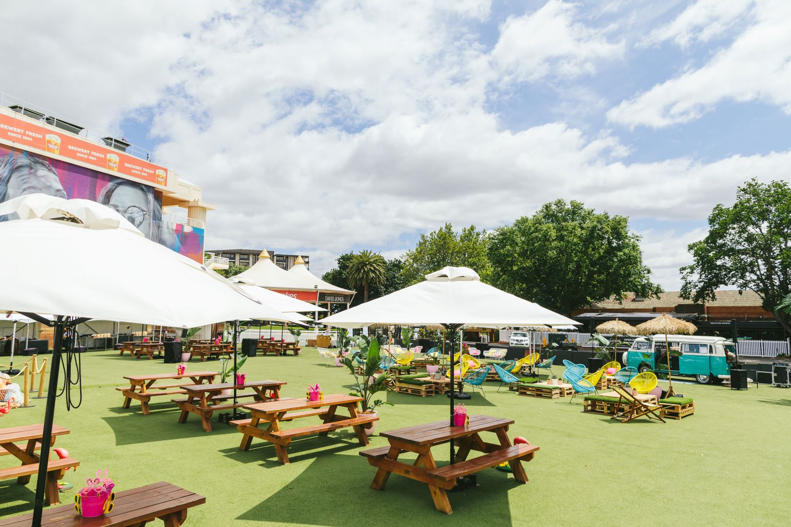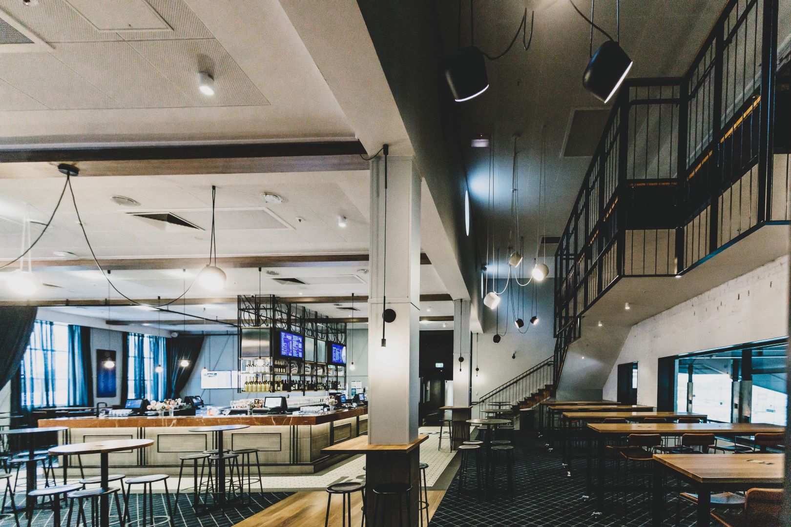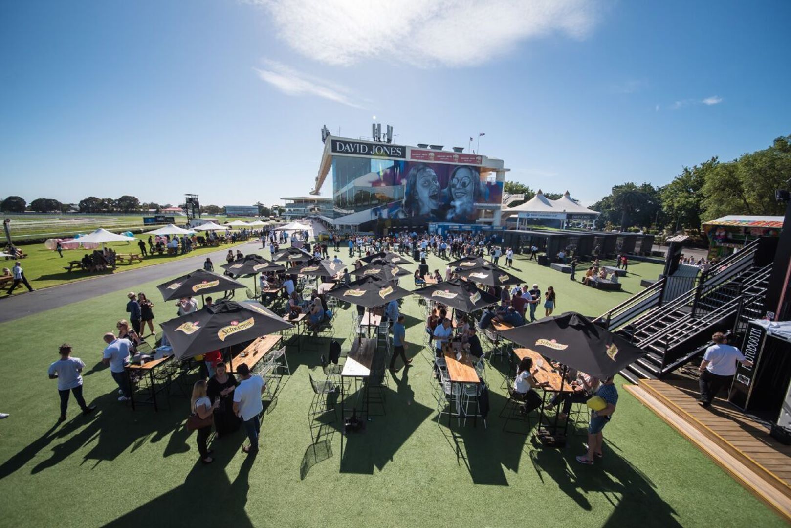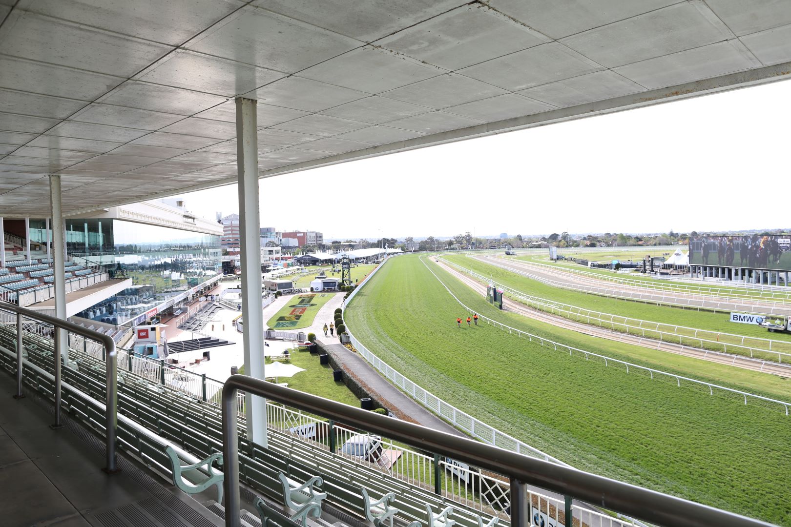Melbourne Racing Club | Caulfield Events
Caulfield Racecourse, Station Street, Caulfield East VIC, Australia - View on map
Description
Caulfield Racecourse offers a unique venue that accommodates a diverse range of indoor and outdoor events.
From conferences and gala dinners to family days and cocktail parties, its spaces are equipped to make your next event one to remember.
Experience hospitality at its finest with customisable food and beverage packages and curated menus from the venue’s premium in-house chefs, which can accommodate all budgets and service styles.
Features
- Unique offering of event spaces from 20 to 20,000 guests
- Panoramic views of Caulfield Racecourse
- Outdoor & indoor event spaces
- Pre function areas and breakout spaces
- Close proximity to public transport
Capacity
| Name | Area Sq.M | Ceiling Ht.M | Cocktail | Banquet | Theatre | Classroom | U-Shape | Boardroom | Catering | Audio Visual | Parking | Accommodation | Disabled Access |
|---|---|---|---|---|---|---|---|---|---|---|---|---|---|
| Event Deck | 18,000sqm | 20000 | |||||||||||
| The Promenade | 1,950sqm | 3.4m | 2000 | 800 | 1000 | ||||||||
| Concourse | 2,650sqm | 2.6-6.5m | 2500 | 800 | 10001 | ||||||||
| Committee Room | 700sqm | 600 | 300 | 400 | |||||||||
| Events Deck | 9,000sqm | ||||||||||||
| Medallion Bar | 578sqm | 800 | 60 | 100 | |||||||||
| The 1876 | 294sqm | 400 | 100 | 100 | |||||||||
| Peter Lawerence Room | 215sqm | 250 | 120 | 200 | |||||||||
| Skyline Corporate Suites (x10) | 40sqm | 40 | 24 | 20 | |||||||||
| Black Caviar Room | 200sqm | 200 | 100 | 120 | |||||||||
| Caulfield Wine Bar | 240sqm | 500 | |||||||||||
| The Mezzanine | 1575sqm | 1500 | 850 | 200 |
Location
| Name | Area Sq.M | Ceiling Ht.M | Cocktail | Banquet | Theatre | Classroom | U-Shape | Boardroom | Catering | Audio Visual | Parking | Accommodation | Disabled Access |
|---|---|---|---|---|---|---|---|---|---|---|---|---|---|
| Event Deck | 18,000sqm | 20000 | |||||||||||
| The Promenade | 1,950sqm | 3.4m | 2000 | 800 | 1000 | ||||||||
| Concourse | 2,650sqm | 2.6-6.5m | 2500 | 800 | 10001 | ||||||||
| Committee Room | 700sqm | 600 | 300 | 400 | |||||||||
| Events Deck | 9,000sqm | ||||||||||||
| Medallion Bar | 578sqm | 800 | 60 | 100 | |||||||||
| The 1876 | 294sqm | 400 | 100 | 100 | |||||||||
| Peter Lawerence Room | 215sqm | 250 | 120 | 200 | |||||||||
| Skyline Corporate Suites (x10) | 40sqm | 40 | 24 | 20 | |||||||||
| Black Caviar Room | 200sqm | 200 | 100 | 120 | |||||||||
| Caulfield Wine Bar | 240sqm | 500 | |||||||||||
| The Mezzanine | 1575sqm | 1500 | 850 | 200 |
Interested in Melbourne Racing Club | Caulfield Events?
This might be exactly what you need, so contact us to get more details!
Keep up to date!
Stay in the know with A LIST Guide Inspiration


