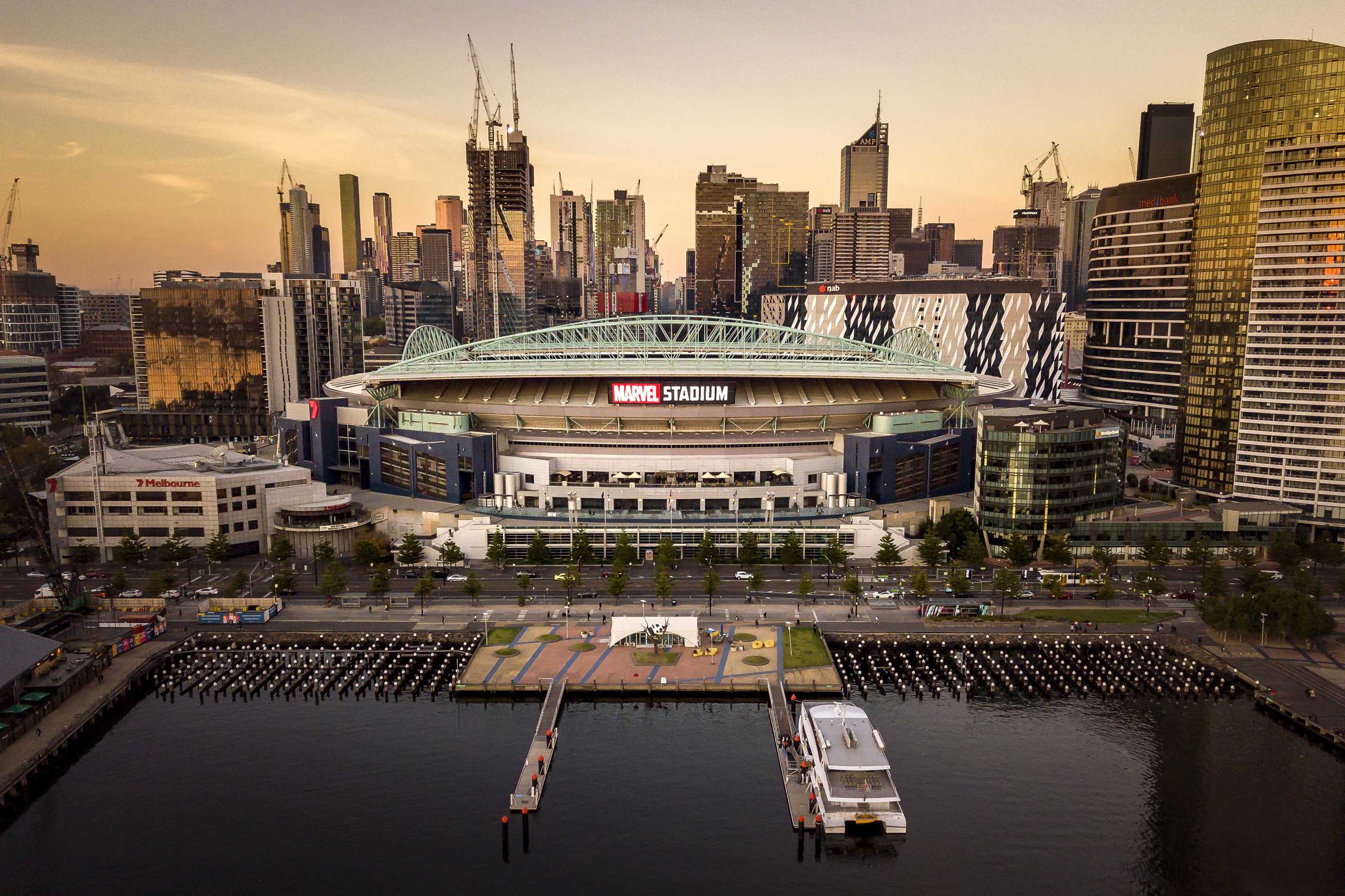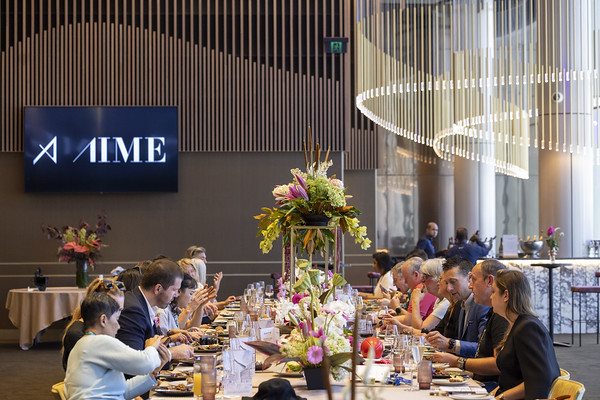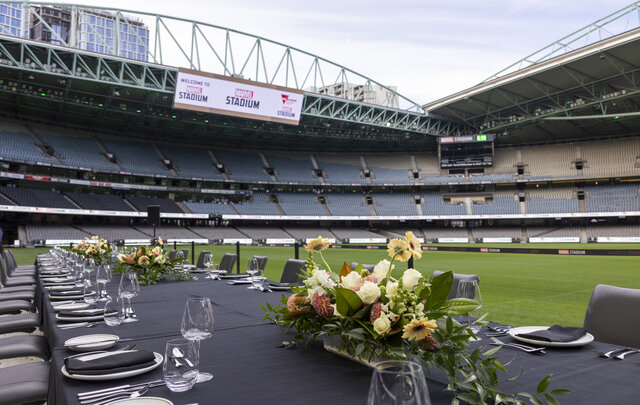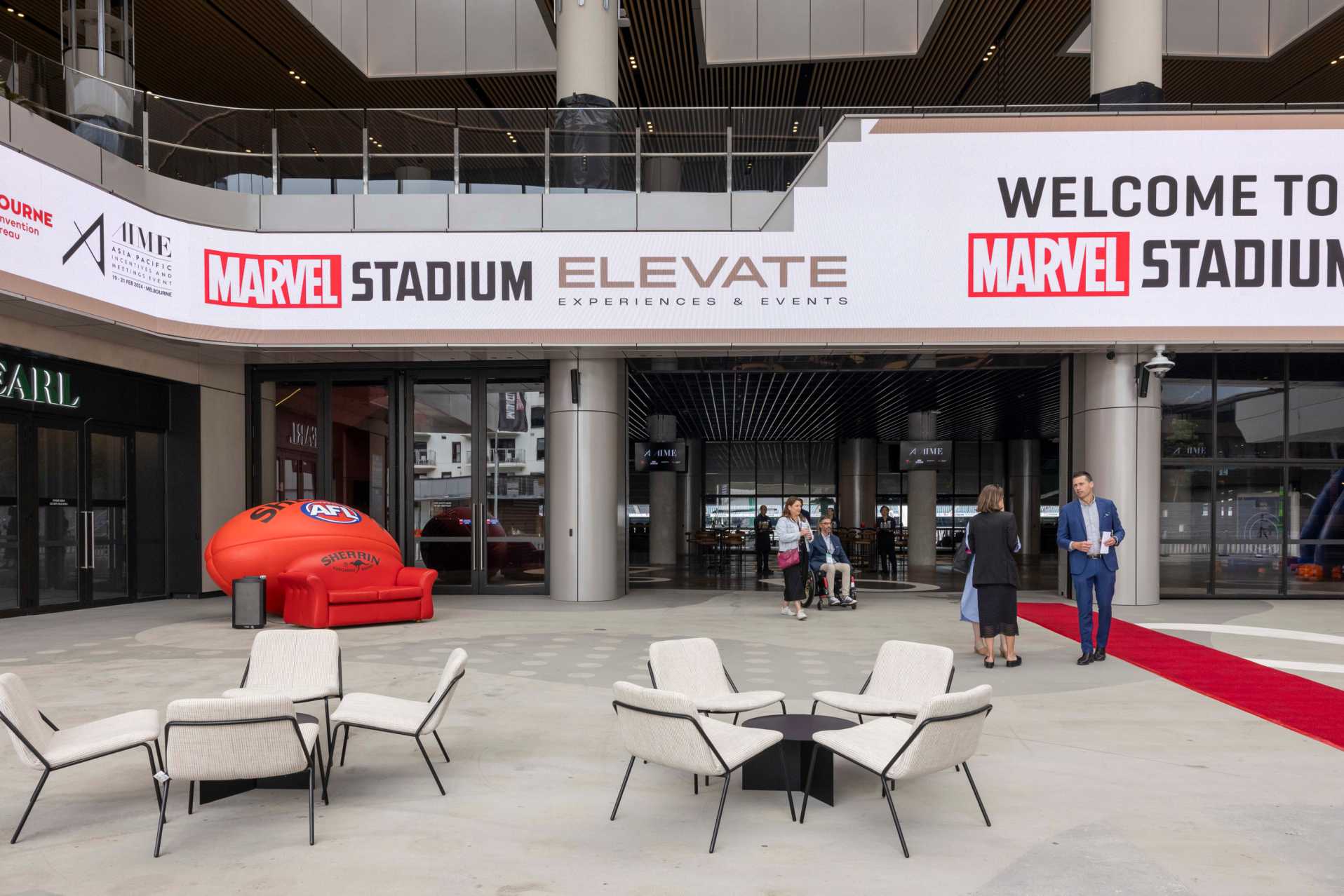Marvel Stadium
1000+ guests
Marvel Stadium, Bourke Street, Docklands VIC, Australia - View on map
VIC
Description
Experience Marvel Stadium hospitality - unique events celebrated in true Melbourne style.
Whether your event is corporate or casual, to grow your business or celebrate an opulent, special occasion, we have got you covered. From 7 to 70,000 people, host your next function or event at Marvel Stadium and give your guests an experience they’ll never forget.
Features
- Complete with excellent facilities & state-of-the-art digital assets
- Broad range of catering options with innovative menus and fresh produce at the core
- Offers easy connectivity, excellent public transport options and an exclusive Stadium car park in Central CBD Melbourne
- Adjustable spaces & facilities to match the demands of any event; from intimate gatherings, major corporate conferences or world-class live entertainment for up to 10,000 guests
- Brand new premium spaces launched in 2024
Capacity
View Table
| Name | Area Sq.M | Ceiling Ht.M | Cocktail | Banquet | Theatre | Classroom | U-Shape | Boardroom | Catering | Audio Visual | Parking | Accommodation | Disabled Access |
|---|---|---|---|---|---|---|---|---|---|---|---|---|---|
| Victory Room | 2,188 | 4.39 | 2000 | 1200 | 1400 | ||||||||
| Skyline Room | 515 | 300 | 200 | ||||||||||
| Horizon Room | 515 | 350 | 240 | 240 | |||||||||
| Stadium Rooftop | 400 | 240 | 50 | ||||||||||
| Stadium Square | 1500 | ||||||||||||
| View Bar | 300 | 80 | |||||||||||
| Arena | 10000 | 500 | |||||||||||
| Danvers Room | 565 | 2.70 | 300 | 200 | 200 | ||||||||
| Medallion Club | 3,596 | 2.7-4.27 | 2000 | 550 | |||||||||
| Medallion Sports Bar | 449 | 2.7-4.27 | 90 | 120 | 140 | ||||||||
| Peroni & Craft Bar | 800 | ||||||||||||
| Lee Ho Fook | 449 | 250 | 120 | ||||||||||
| Rogers Room | 525 | 2.34-2.70 | 300 | 200 | 200 | 38 | |||||||
| Quill Room | 490 | 2.34-2.70 | 300 | 200 | 200 | 36 | |||||||
| Stark Room | 300 | 180 | 80 | 80 | |||||||||
| Johnnie Walker Bar | 150 | ||||||||||||
| Bar 102 | 100 | ||||||||||||
| Goat Bar | 150 |
Location
Marvel Stadium, Bourke Street, Docklands VIC, Australia
| Name | Area Sq.M | Ceiling Ht.M | Cocktail | Banquet | Theatre | Classroom | U-Shape | Boardroom | Catering | Audio Visual | Parking | Accommodation | Disabled Access |
|---|---|---|---|---|---|---|---|---|---|---|---|---|---|
| Victory Room | 2,188 | 4.39 | 2000 | 1200 | 1400 | ||||||||
| Skyline Room | 515 | 300 | 200 | ||||||||||
| Horizon Room | 515 | 350 | 240 | 240 | |||||||||
| Stadium Rooftop | 400 | 240 | 50 | ||||||||||
| Stadium Square | 1500 | ||||||||||||
| View Bar | 300 | 80 | |||||||||||
| Arena | 10000 | 500 | |||||||||||
| Danvers Room | 565 | 2.70 | 300 | 200 | 200 | ||||||||
| Medallion Club | 3,596 | 2.7-4.27 | 2000 | 550 | |||||||||
| Medallion Sports Bar | 449 | 2.7-4.27 | 90 | 120 | 140 | ||||||||
| Peroni & Craft Bar | 800 | ||||||||||||
| Lee Ho Fook | 449 | 250 | 120 | ||||||||||
| Rogers Room | 525 | 2.34-2.70 | 300 | 200 | 200 | 38 | |||||||
| Quill Room | 490 | 2.34-2.70 | 300 | 200 | 200 | 36 | |||||||
| Stark Room | 300 | 180 | 80 | 80 | |||||||||
| Johnnie Walker Bar | 150 | ||||||||||||
| Bar 102 | 100 | ||||||||||||
| Goat Bar | 150 |
Interested in Marvel Stadium?
This might be exactly what you need, so contact us to get more details!
Keep up to date!
Stay in the know with A LIST Guide Inspiration








