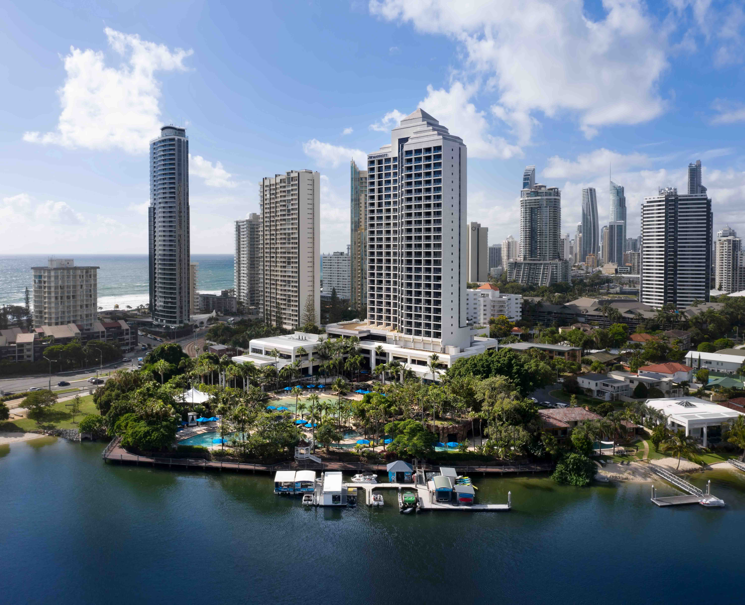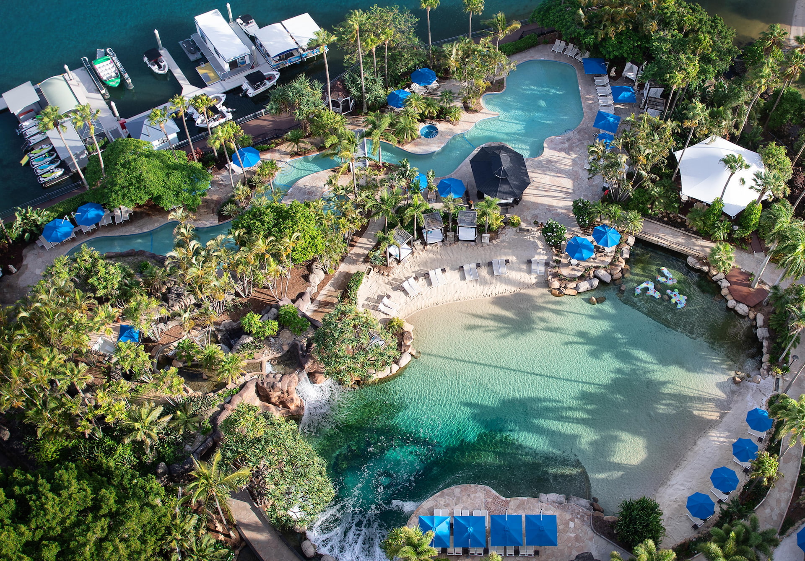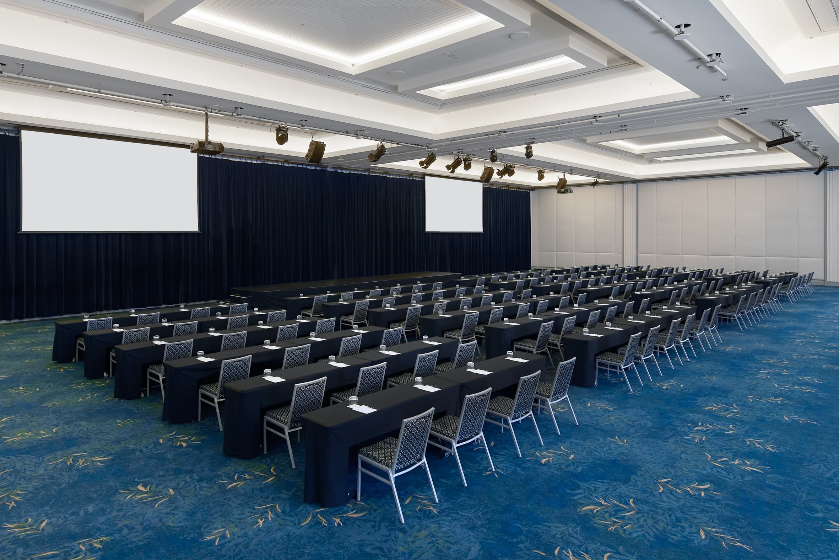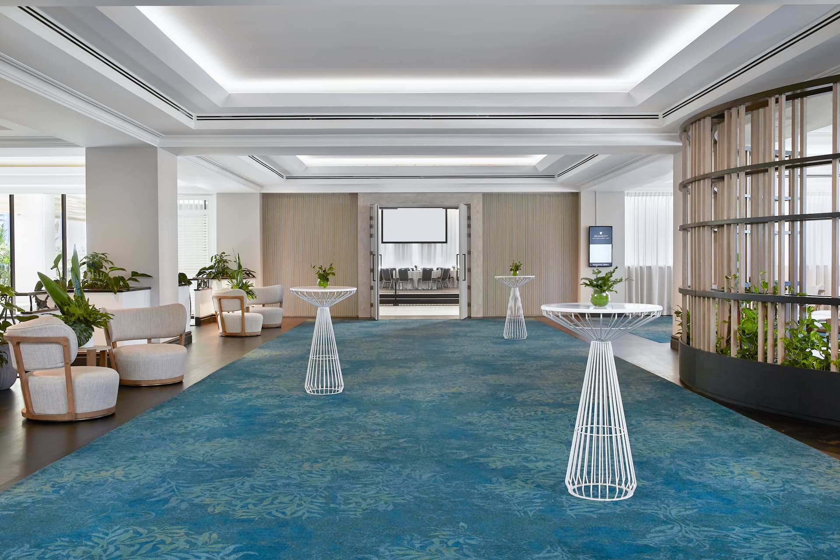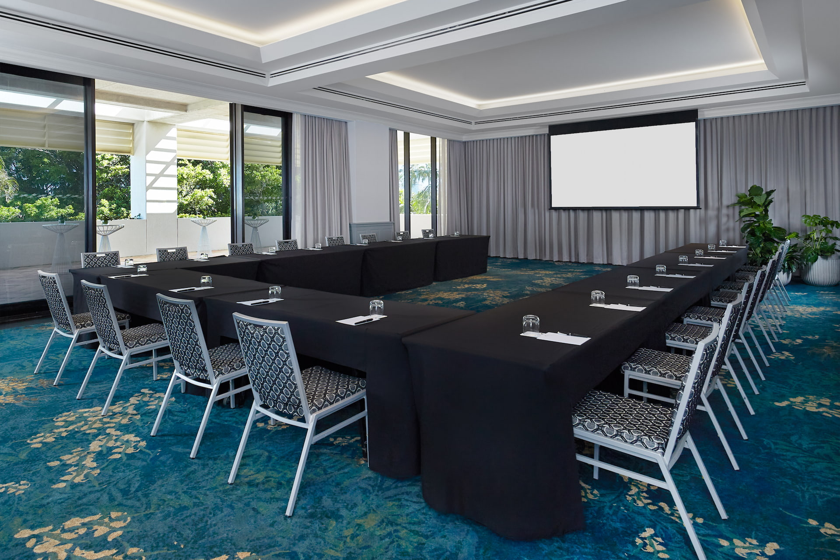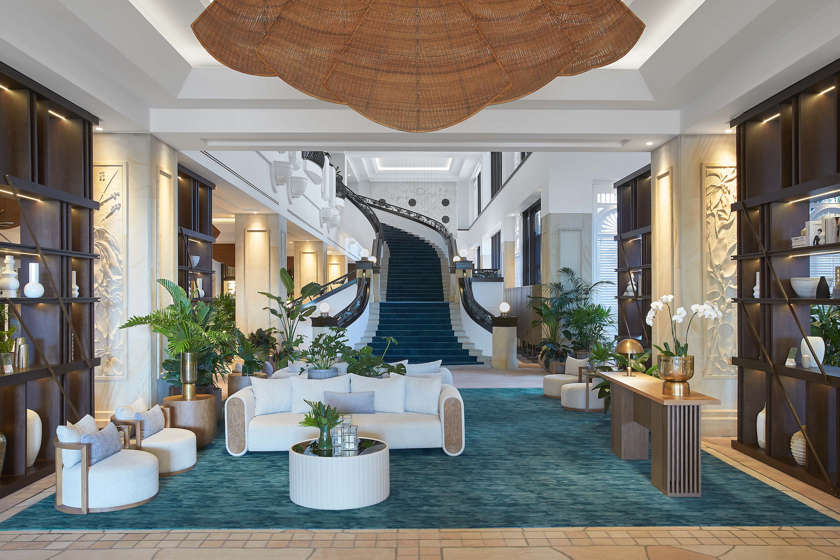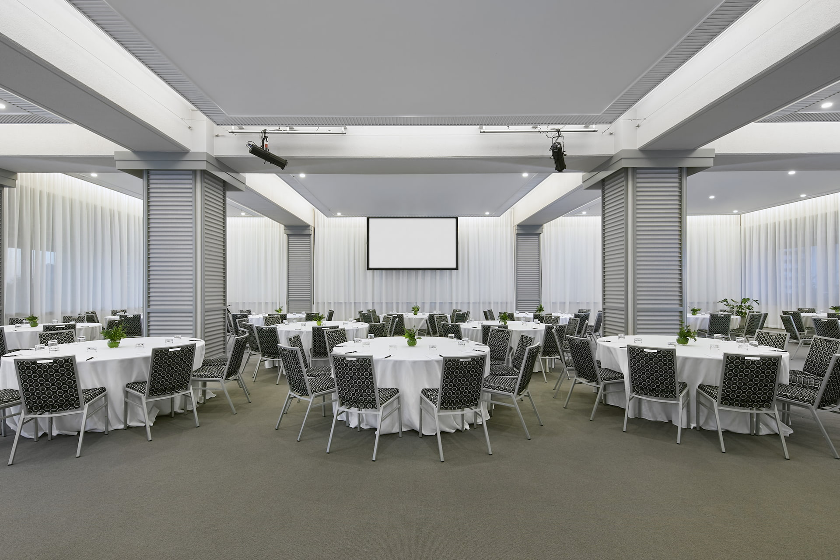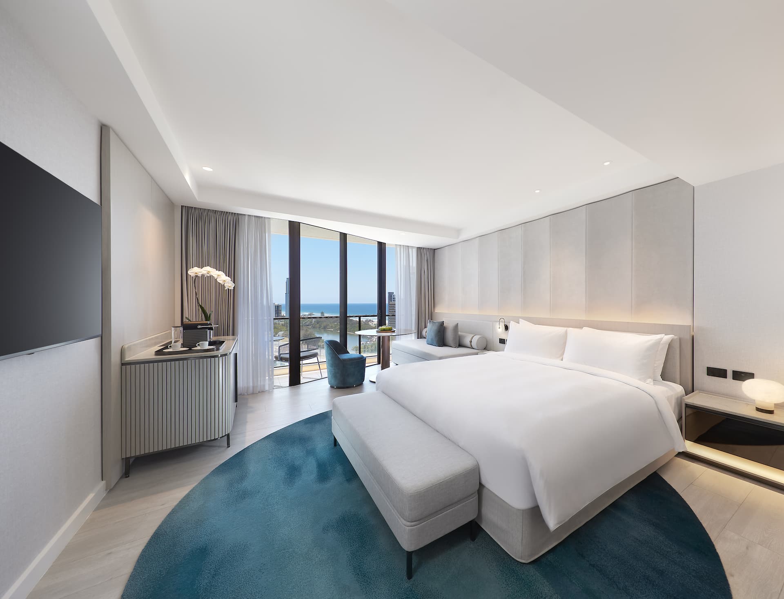JW MARRIOTT GOLD COAST RESORT AND SPA
158 Ferny Avenue, Surfers Paradise QLD, Australia - View on map
Description
JW Marriott Gold Coast Resort and Spa’s design is inspired by the natural beauty and relaxed ambience of coastal Queensland.
Accommodating 238 rooms and suites, the resort starts from a generous 42 square metres in size and boasts panoramic views of the hinterland, lagoon pool and ocean. It is located a short walk to the beach.
JW sets the stage with 2000 square metres of meetings and events space, a haven for large conferences, private celebrations and corporate gatherings. Featuring 11 scalable spaces catering for all events, it features a sustainability ethos across tailored menus to suit your individual requirements.
Featuring four restaurants and bars, the resort’s culinary offerings celebrate local produce and seasonal ingredients, highlighting ocean and paddock-to-plate dining.
Spa by JW delivers experiential treatments tailored to your individual needs, focusing on delivering four distinctive benefits: calm, indulge, invigorate and renew.
Features
- With 2,000 square metres of event space, featuring 11 scalable spaces catering for all event requirements.
- Dedicated conference floor located on one level, a haven for large conferences, private celebrations, corporate gatherings and everything in between.
- Event spaces and pre function areas with natural lighting and open air terraces.
- Experienced events planning team who cater and personalise your event from lead up to completion.
- Audio Visual Specialists Onsite
Capacity
| Name | Area Sq.M | Ceiling Ht.M | Cocktail | Banquet | Theatre | Classroom | U-Shape | Boardroom | Catering | Audio Visual | Parking | Accommodation | Disabled Access |
|---|---|---|---|---|---|---|---|---|---|---|---|---|---|
| JW Marriott Ballroom | 680 | 5.3 | 1000 | 500 | 800 | 460 | 110 | ||||||
| JW Marriott Ballroom 1 | 346 | 5.3 | 500 | 220 | 500 | 200 | 60 | ||||||
| JW Marriott Ballroom 1 | 331 | 5.3 | 500 | 220 | 400 | 200 | 60 | ||||||
| Beechmont Room 1 | 61 | 3 | 40 | 40 | 40 | 27 | 18 | ||||||
| Beechmont Room 2 | 50 | 3 | 40 | 30 | 30 | 18 | 12 | ||||||
| Tweed Hub | 31 | 3 | 12 | ||||||||||
| Springbrook Rooms | 163 | 3 | 150 | 90 | 150 | 110 | 45 | ||||||
| Springbrook Room 1 | 82 | 3 | 75 | 40 | 50 | 36 | 24 | ||||||
| Springbrook Room 2 | 82 | 3 | 75 | 40 | 50 | 36 | 24 | ||||||
| Binna Burra | 110 | 3 | 120 | 60 | 100 | 54 | 26 | ||||||
| Binna Burra Terrace | 120 | 4 | 120 | 60 | |||||||||
| Tamborine Gallery | 401 | 3.5 | 500 | 180 | 220 | 126 | 42 | ||||||
| JW Boardroom | 61 | 3 | 18 | 15 | |||||||||
| Poolside | 280 | 250 | 180 | ||||||||||
| Pool Pavilion | 30 | 40 | 24 | ||||||||||
| Lagoon Terrace | 60 | 60 | 40 |
Location
| Name | Area Sq.M | Ceiling Ht.M | Cocktail | Banquet | Theatre | Classroom | U-Shape | Boardroom | Catering | Audio Visual | Parking | Accommodation | Disabled Access |
|---|---|---|---|---|---|---|---|---|---|---|---|---|---|
| JW Marriott Ballroom | 680 | 5.3 | 1000 | 500 | 800 | 460 | 110 | ||||||
| JW Marriott Ballroom 1 | 346 | 5.3 | 500 | 220 | 500 | 200 | 60 | ||||||
| JW Marriott Ballroom 1 | 331 | 5.3 | 500 | 220 | 400 | 200 | 60 | ||||||
| Beechmont Room 1 | 61 | 3 | 40 | 40 | 40 | 27 | 18 | ||||||
| Beechmont Room 2 | 50 | 3 | 40 | 30 | 30 | 18 | 12 | ||||||
| Tweed Hub | 31 | 3 | 12 | ||||||||||
| Springbrook Rooms | 163 | 3 | 150 | 90 | 150 | 110 | 45 | ||||||
| Springbrook Room 1 | 82 | 3 | 75 | 40 | 50 | 36 | 24 | ||||||
| Springbrook Room 2 | 82 | 3 | 75 | 40 | 50 | 36 | 24 | ||||||
| Binna Burra | 110 | 3 | 120 | 60 | 100 | 54 | 26 | ||||||
| Binna Burra Terrace | 120 | 4 | 120 | 60 | |||||||||
| Tamborine Gallery | 401 | 3.5 | 500 | 180 | 220 | 126 | 42 | ||||||
| JW Boardroom | 61 | 3 | 18 | 15 | |||||||||
| Poolside | 280 | 250 | 180 | ||||||||||
| Pool Pavilion | 30 | 40 | 24 | ||||||||||
| Lagoon Terrace | 60 | 60 | 40 |
Interested in JW MARRIOTT GOLD COAST RESORT AND SPA?
This might be exactly what you need, so contact us to get more details!
Keep up to date!
Stay in the know with A LIST Guide Inspiration

