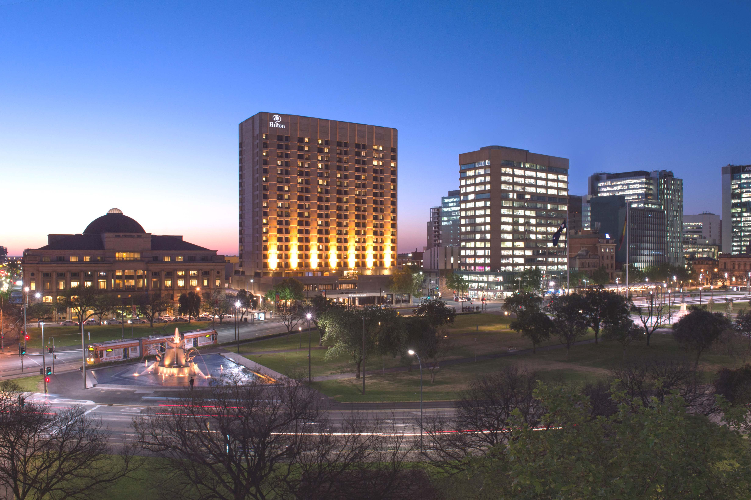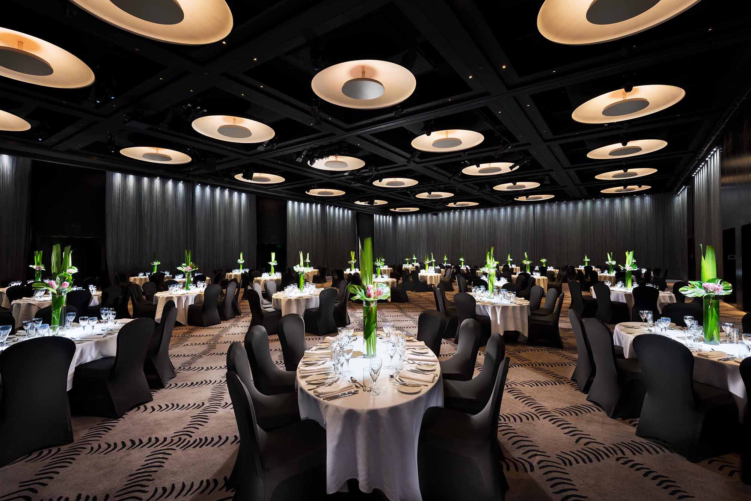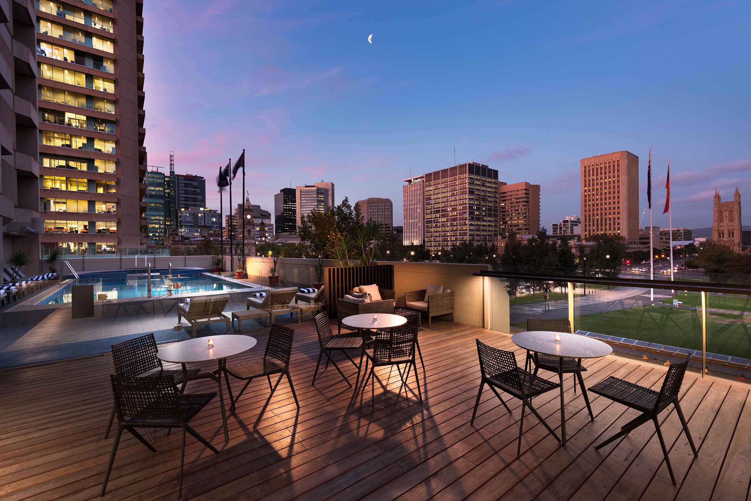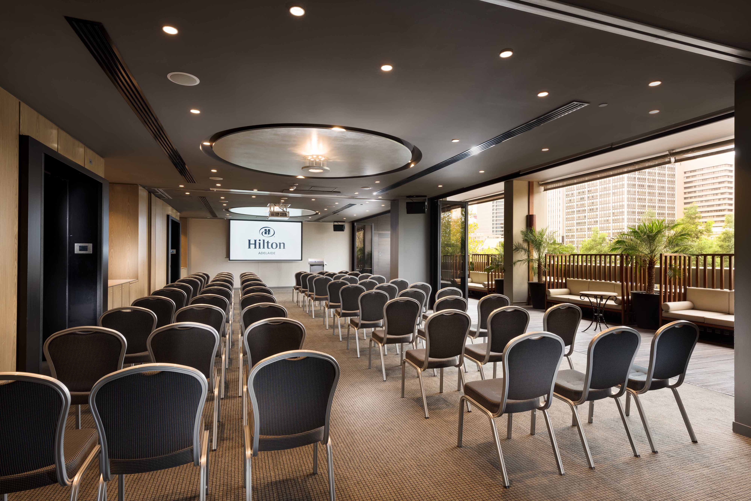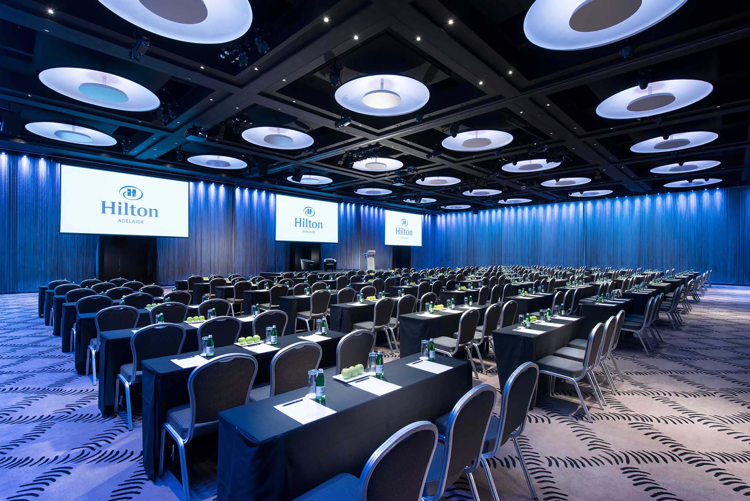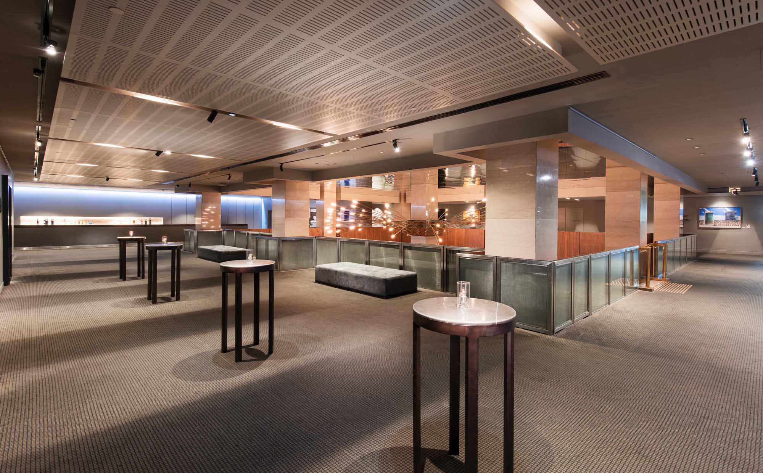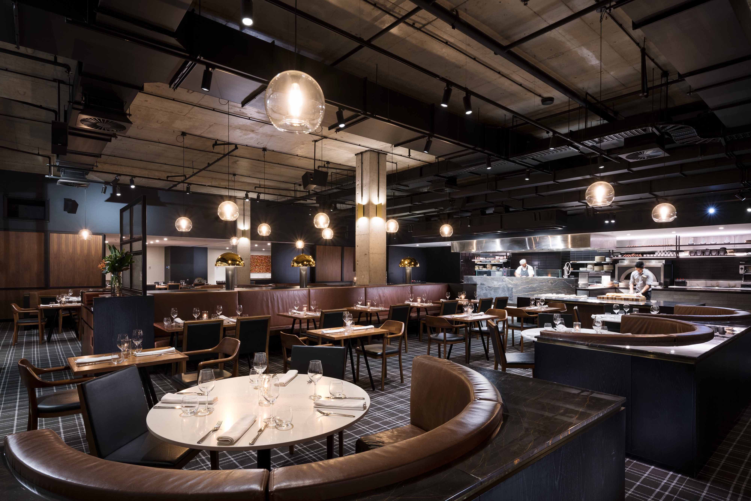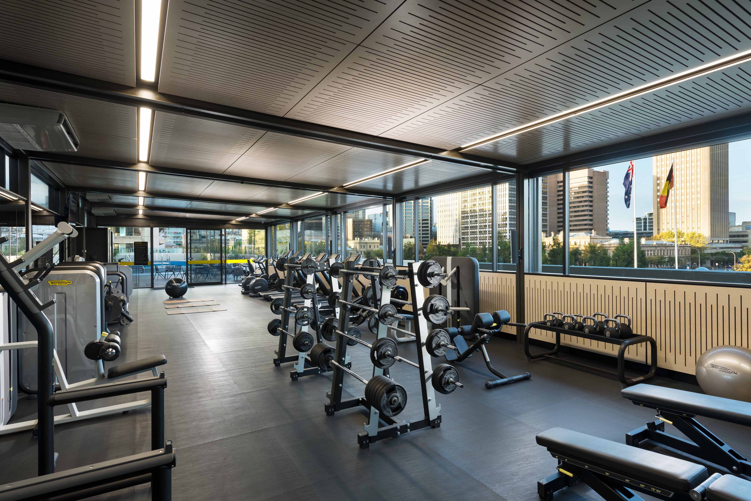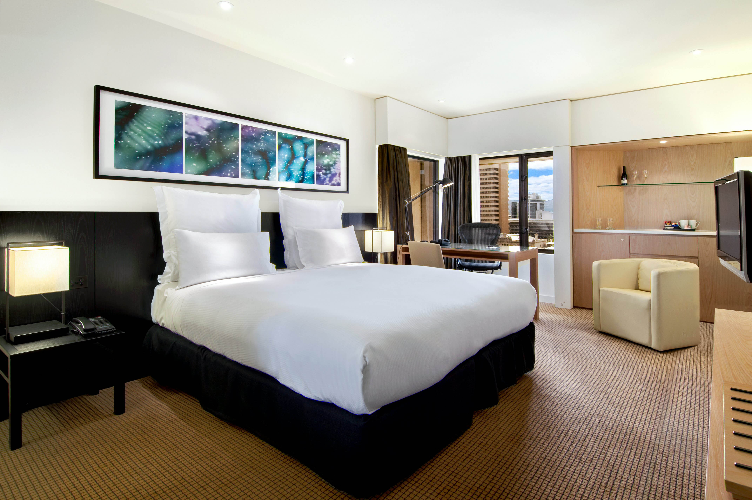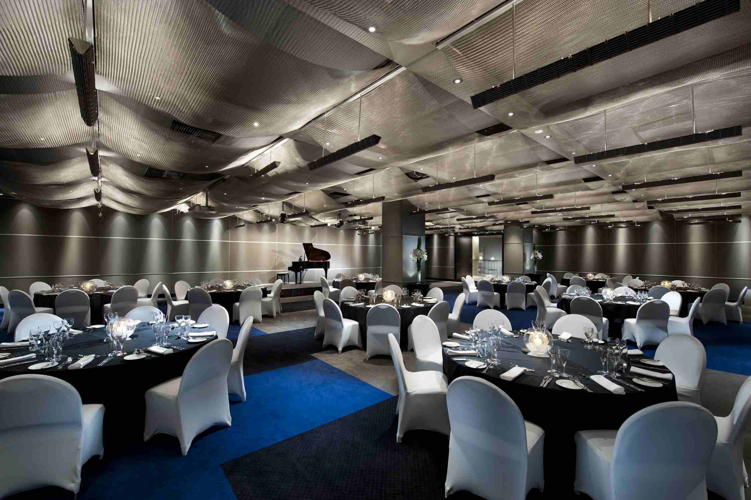Hilton Adelaide
233 Victoria Square, Adelaide SA, Australia - View on map
Description
Hilton Adelaide is Adelaide’s most centrally located five star hotel, at the heart of business, leisure and dining precincts. It is the only hotel in South Australia able to host 500 delegates to meet, eat and sleep, all under one roof.
Hilton Adelaide offers more than 2,200 square metres of events space, comprising of 19 meeting rooms. This includes the spectacular pillar-free Grand Ballroom, the Balcony Rooms overlooking scenic Victoria Square, as well as multi-purpose meeting rooms, a sleek boardroom and an innovative business lounge. The spacious Level 1 Gallery comfortably accommodates up to 35 exhibition booths. Wireless high-speed internet coverage throughout the hotel, best-in-class technology and world-renowned hospitality combine to make Hilton Adelaide the outstanding choice for events in South Australia.
Hilton Adelaide is recognised as South Australia’s leader in sustainable hospitality. As part of our commitment to sustainability, we offset all carbon emissions generated by the use of the meeting space and the food and beverage consumed at your event – at no cost to you.
Features
- Largest pillar-free hotel ballroom in Adelaide
- Carbon neutral meetings
- Centrally located in dining and business district, and overlooking Victoria Square
- Only 5-star hotel able to host 500 delegates to meet, eat and sleep, all under one roof
- Over 2,200sq.m. of flexible events space
Capacity
| Name | Area Sq.M | Ceiling Ht.M | Cocktail | Banquet | Theatre | Classroom | U-Shape | Boardroom | Catering | Audio Visual | Parking | Accommodation | Disabled Access |
|---|---|---|---|---|---|---|---|---|---|---|---|---|---|
| VICTORIA | 264.96 | 2.4 | 120 | 200 | 200 | 120 | |||||||
| GRILL 1 | 37.40 | 2.4 | 14 | ||||||||||
| GRILL 2 | 53.28 | 2.4 | 40 | 40 | 12 | 10 | |||||||
| GRILL 3+2 | 236.16 | 2.4 | 100 | 60 | |||||||||
| GRAND BALLROOM | 646.66 | 5.8 | 800 | 570 | 780 | 342 | |||||||
| SECTION A, B OR C | 217 | 5.8 | 250 | 170 | 260 | 108 | 60 | 50 | |||||
| SECTION A & B OR B & C | 429.66 | 5.8 | 500 | 340 | 520 | 216 | |||||||
| SUITE 1 OR 2 | 33.6 | 2.8 | 25 | 20 | 20 | 18 | 12 | 12 | |||||
| SUITE 3 | 83.7 | 2.8 | 70 | 50 | 70 | 36 | 18 | 18 | |||||
| SUITE 4 | 60.3 | 2.2 | 40 | 40 | 40 | 21 | 18 | 18 | |||||
| BOARDROOM L1 | 34.2 | 2.8 | 10 | ||||||||||
| BALCONY ROOMS | 53.29 | 2.9 | 40 | 30 | 40 | 21 | 18 | 18 | |||||
| BALCONY ROOMS SECTION 1-4 | 222.65 | 2.9 | 250 | 140 | 180 | ||||||||
| BOARDROOM L2 | 53.28 | 2.9 | 30 | 14 | |||||||||
| MEETING ROOM A | 82.50 | 2.9 | 60 | 40 | 40 | 24 | 18 | 18 | |||||
| MEETING ROOM B | 138.24 | 2.9 | 120 | 60 | 80 | 40 | 30 | 30 |
Location
| Name | Area Sq.M | Ceiling Ht.M | Cocktail | Banquet | Theatre | Classroom | U-Shape | Boardroom | Catering | Audio Visual | Parking | Accommodation | Disabled Access |
|---|---|---|---|---|---|---|---|---|---|---|---|---|---|
| VICTORIA | 264.96 | 2.4 | 120 | 200 | 200 | 120 | |||||||
| GRILL 1 | 37.40 | 2.4 | 14 | ||||||||||
| GRILL 2 | 53.28 | 2.4 | 40 | 40 | 12 | 10 | |||||||
| GRILL 3+2 | 236.16 | 2.4 | 100 | 60 | |||||||||
| GRAND BALLROOM | 646.66 | 5.8 | 800 | 570 | 780 | 342 | |||||||
| SECTION A, B OR C | 217 | 5.8 | 250 | 170 | 260 | 108 | 60 | 50 | |||||
| SECTION A & B OR B & C | 429.66 | 5.8 | 500 | 340 | 520 | 216 | |||||||
| SUITE 1 OR 2 | 33.6 | 2.8 | 25 | 20 | 20 | 18 | 12 | 12 | |||||
| SUITE 3 | 83.7 | 2.8 | 70 | 50 | 70 | 36 | 18 | 18 | |||||
| SUITE 4 | 60.3 | 2.2 | 40 | 40 | 40 | 21 | 18 | 18 | |||||
| BOARDROOM L1 | 34.2 | 2.8 | 10 | ||||||||||
| BALCONY ROOMS | 53.29 | 2.9 | 40 | 30 | 40 | 21 | 18 | 18 | |||||
| BALCONY ROOMS SECTION 1-4 | 222.65 | 2.9 | 250 | 140 | 180 | ||||||||
| BOARDROOM L2 | 53.28 | 2.9 | 30 | 14 | |||||||||
| MEETING ROOM A | 82.50 | 2.9 | 60 | 40 | 40 | 24 | 18 | 18 | |||||
| MEETING ROOM B | 138.24 | 2.9 | 120 | 60 | 80 | 40 | 30 | 30 |
Interested in Hilton Adelaide?
This might be exactly what you need, so contact us to get more details!
Keep up to date!
Stay in the know with A LIST Guide Inspiration

