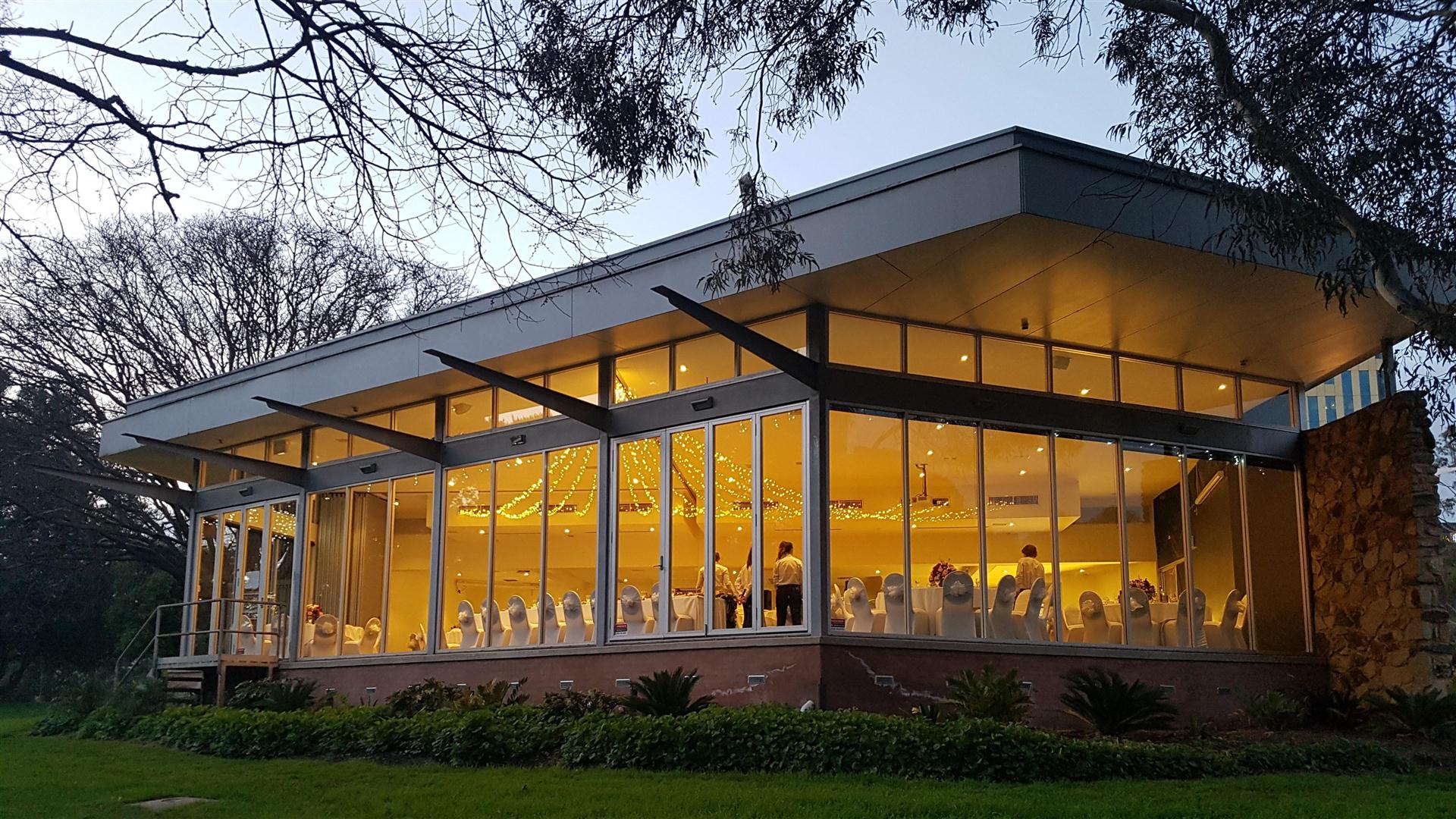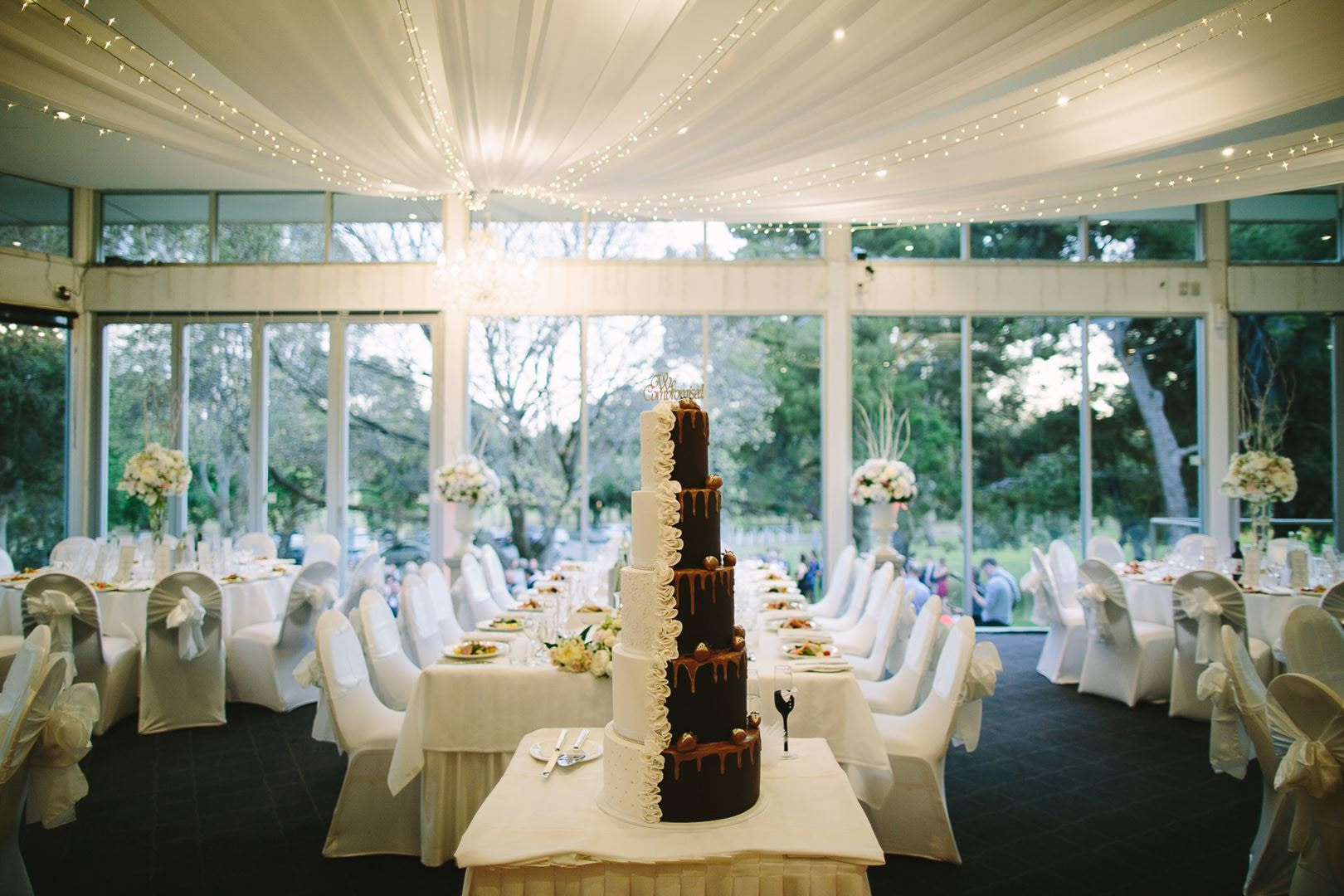Adelaide Pavilion
Adelaide Pavilion, Adelaide SA 5000, Australia - View on map
Description
The Adelaide Pavilion is an iconic building in idyllic gardens. Situated in the south parklands and accessible from South Terrace, the Adelaide Pavilion houses two rooms which have panoramic views of the Veale Gardens and can cater for up to 320 guests. The property enjoys a reputation for being customer-focused and providing excellent quality produce prepared to the highest standard.
The once-named Alpine Restaurant was opened in January 1963 and was a controversial structure with its layout based on a Cincinnati restaurant designed by American architect Woodie Garber. Although the building was not in William Veale's original development proposal, Adelaide will be forever grateful for its inclusion.
Equipped with in-house audio visual and corporate amenities, the Adelaide Pavilion partners with event organisers to ensure a successful and productive day.
Features
- Natural light
- Floor-to-ceiling panoramic windows
- Spectacular surroundings in the Veale Gardens
- Private function rooms
- On-site parking
Capacity
| Name | Area Sq.M | Ceiling Ht.M | Cocktail | Banquet | Theatre | Classroom | U-Shape | Boardroom | Catering | Audio Visual | Parking | Accommodation | Disabled Access |
|---|---|---|---|---|---|---|---|---|---|---|---|---|---|
| Parkview | 263 | 4 | 300 | 250 | 250 | 150 | 45 | 55 | |||||
| Parkview 1 | 160 | 4 | 150 | 90 | 90 | 80 | 25 | 30 | |||||
| Parkview 2 | 103 | 4 | 50 | 50 | 35 | 20 | 25 | ||||||
| Terrace | 160 | 7 | 150 | 110 | 90 | 30 | 35 | 40 |
Location
| Name | Area Sq.M | Ceiling Ht.M | Cocktail | Banquet | Theatre | Classroom | U-Shape | Boardroom | Catering | Audio Visual | Parking | Accommodation | Disabled Access |
|---|---|---|---|---|---|---|---|---|---|---|---|---|---|
| Parkview | 263 | 4 | 300 | 250 | 250 | 150 | 45 | 55 | |||||
| Parkview 1 | 160 | 4 | 150 | 90 | 90 | 80 | 25 | 30 | |||||
| Parkview 2 | 103 | 4 | 50 | 50 | 35 | 20 | 25 | ||||||
| Terrace | 160 | 7 | 150 | 110 | 90 | 30 | 35 | 40 |
Interested in Adelaide Pavilion?
This might be exactly what you need, so contact us to get more details!
Keep up to date!
Stay in the know with A LIST Guide Inspiration




