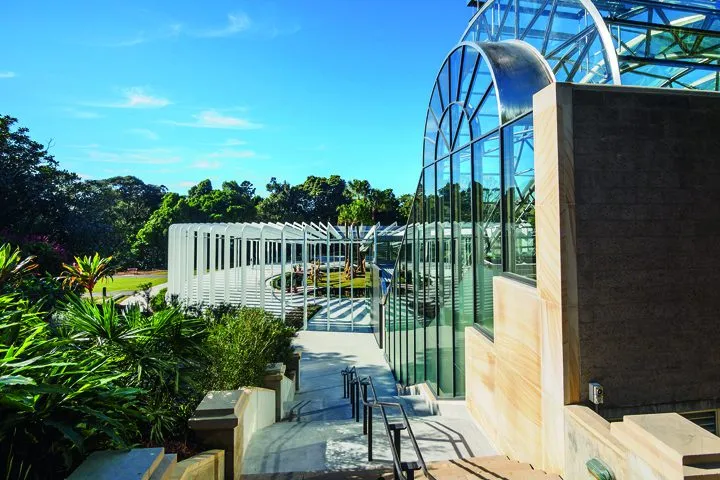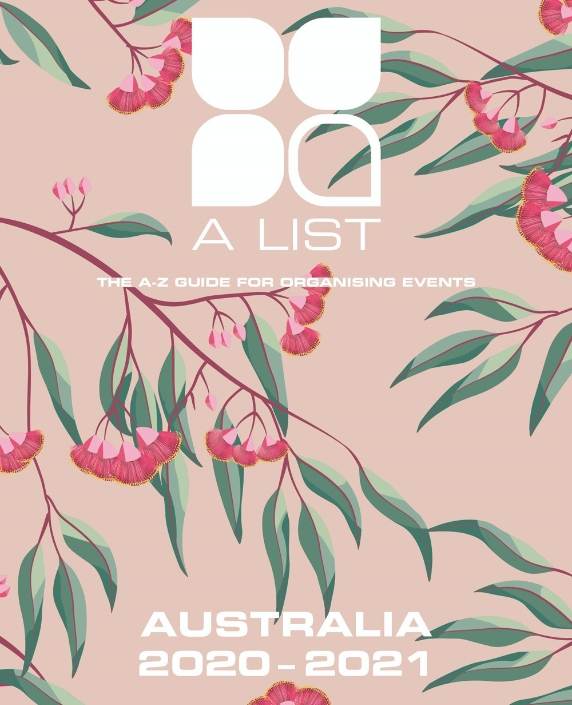List your venue or event supplier business
Put your business in front of our audience of professionals looking to create, manage and book events

Discover unique venues in Australia for your next event
Whether you’re looking for a meeting room, conference centre, function space, exhibition area or a venue for a product launch, corporate dinner or cocktail party, we’ll help you plan your next amazing event.
Stay in the know with A LIST Guide Inspiration
The A LIST Guide Book is Australia’s only printed reference guide for event planners and professional conference organisers.
The stylish and comprehensive guide will be your event planning secret weapon, designed to take the time and pressure out of organising stand-out meetings and events.


A LIST Guide is a simple and easy-to-use handpicked directory of the most unique venues and suppliers to hire in Australia.

Not only are we completely free to use, we’ll put you in direct contact with the venues/suppliers you choose.

You’ll find venues and suppliers perfect for conferences, product launches, press days, exhibitions & corporate hire.
Put your business in front of our audience of professionals looking to create, manage and book events

Stay in touch via our social channels
Before you go, remember to review your shortlist and ensure your enquiries are sent.
Go to Shortlist